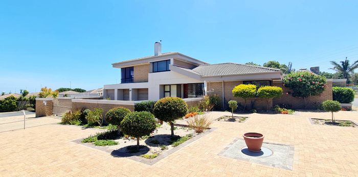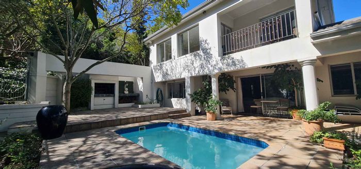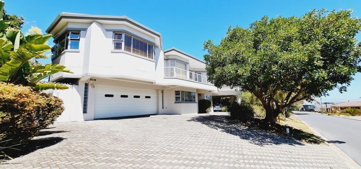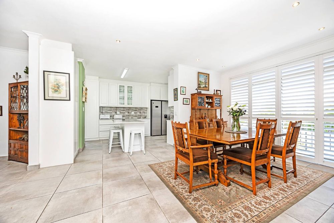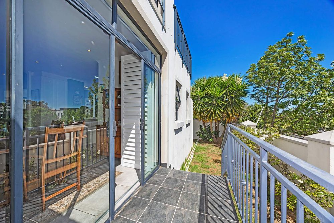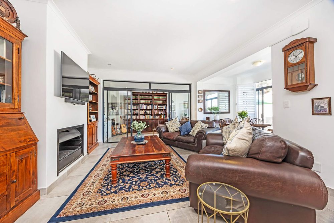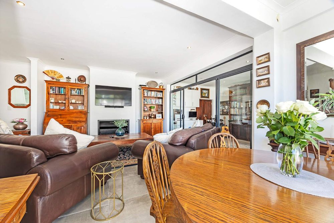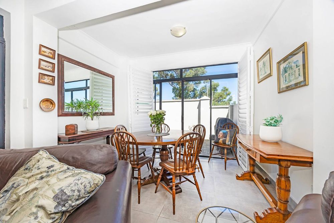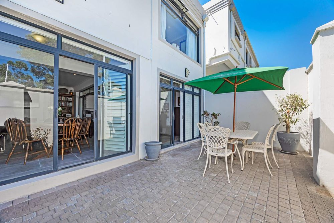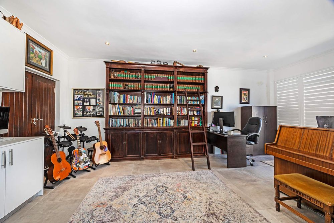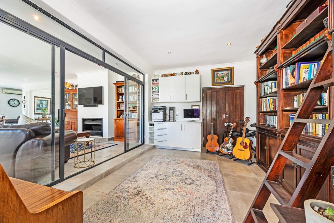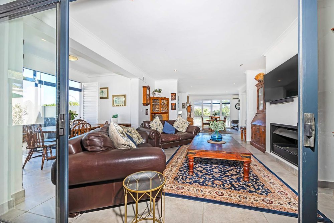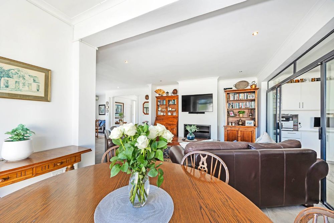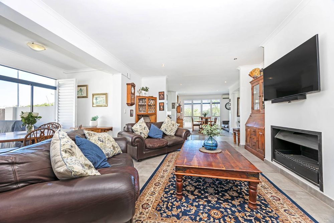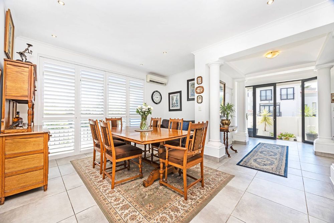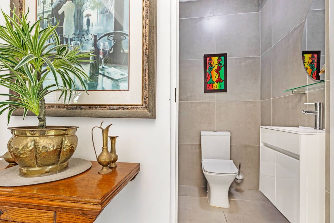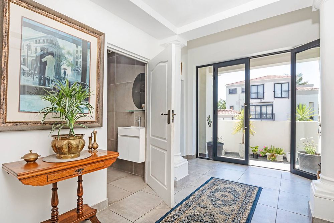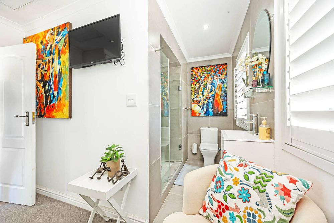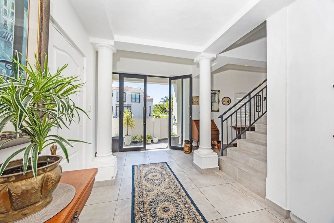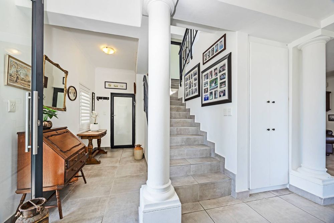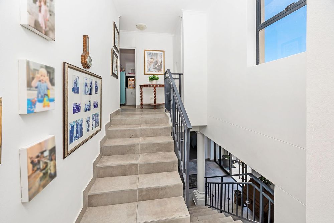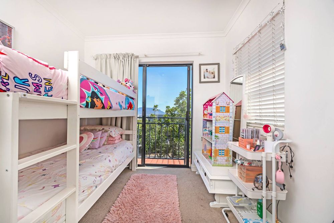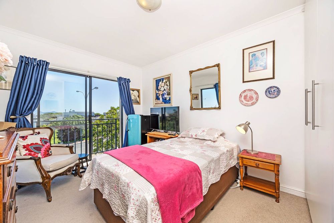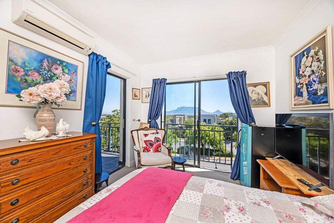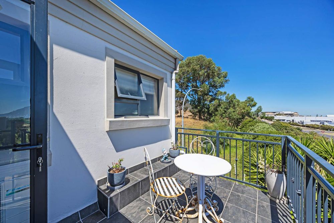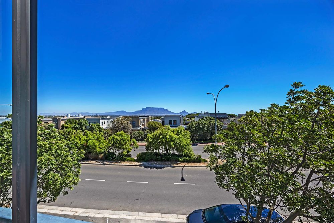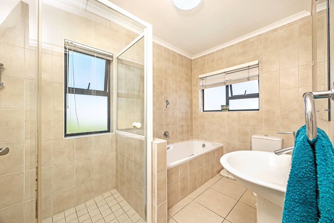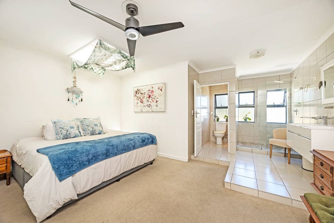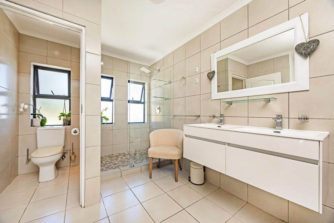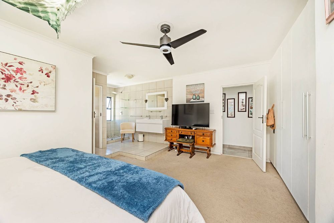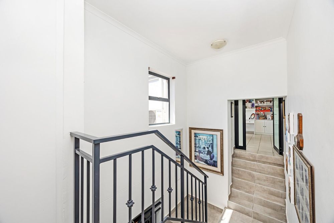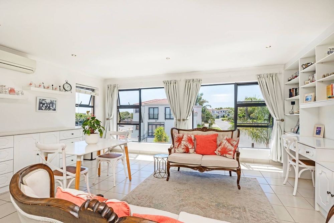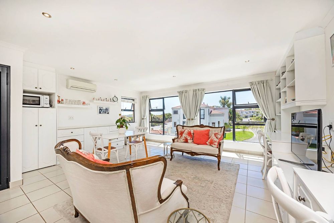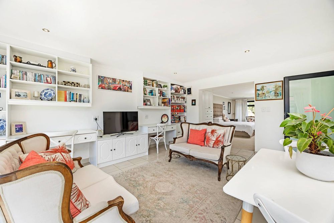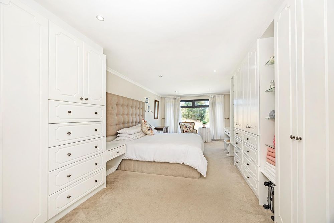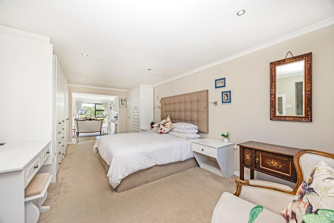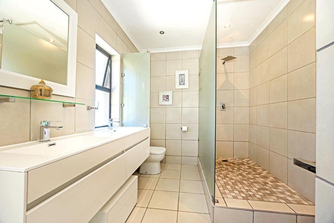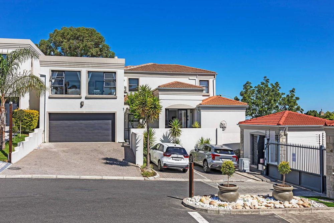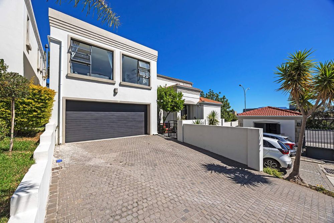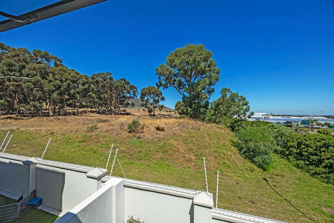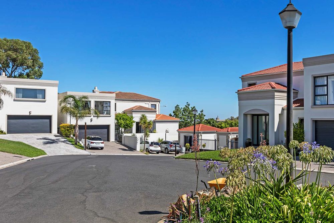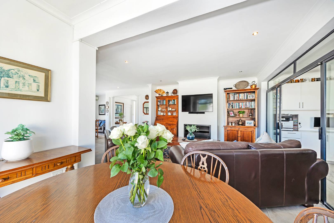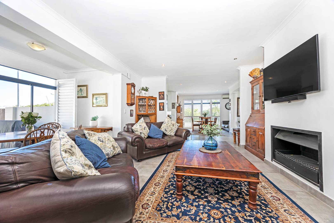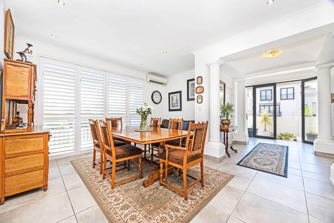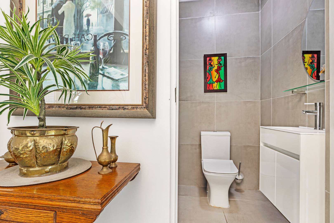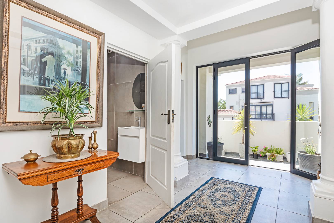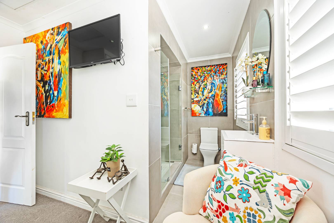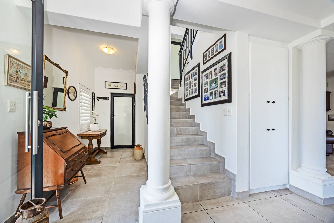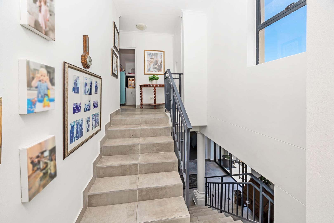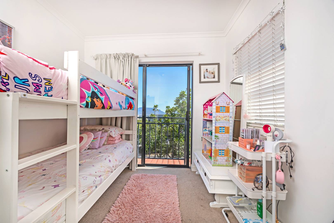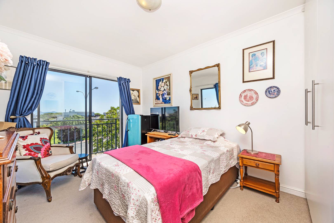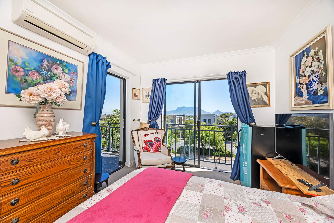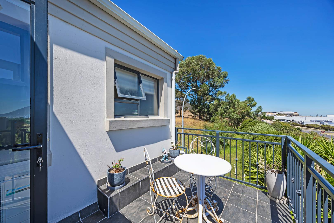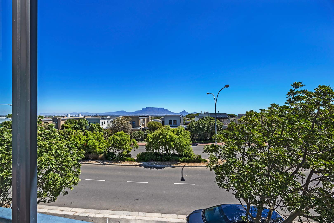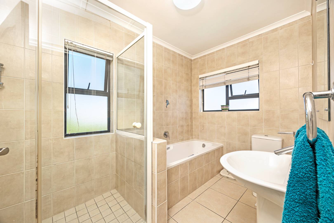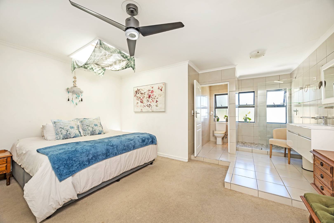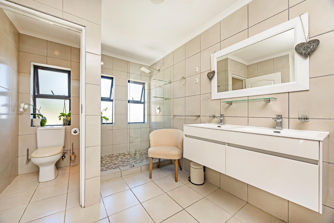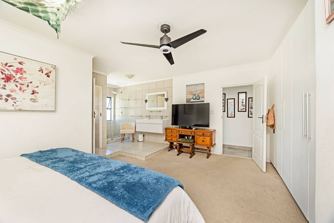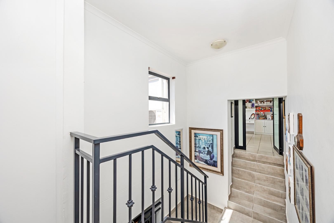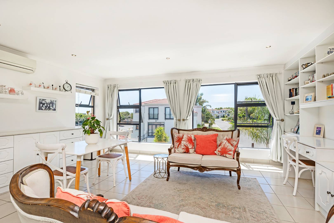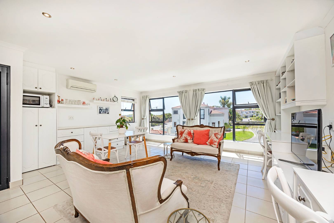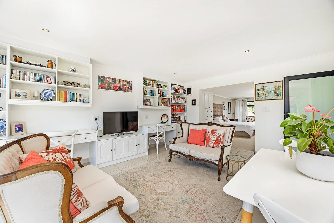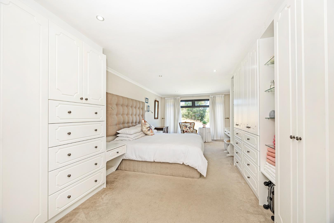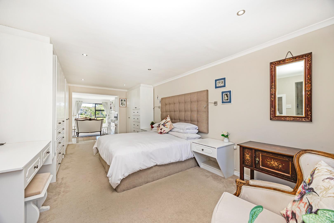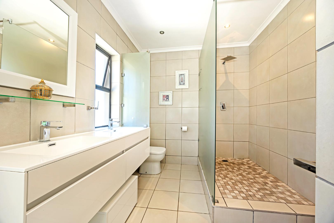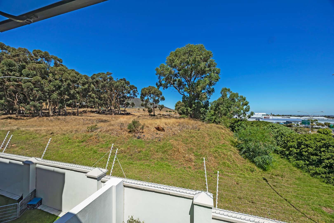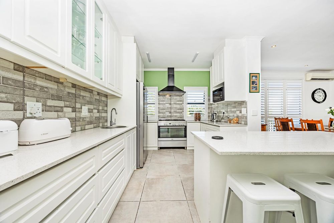
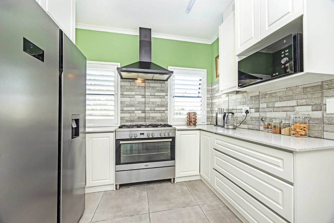

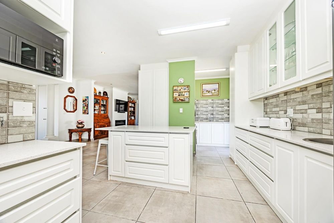
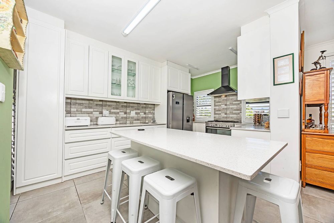
OVERVIEW
This home is one of the largest of only 30 homes in Little Rock Villas estate with a friendly neighbourhood atmosphere. This home is ideal for the larger family or for those who host regular guests or simply if you enjoy a spacious home. Highlights include a blend of comfort, space, peace and secure estate living. With its thoughtful design and ideal location, it is perfect for anyone looking for a peaceful lifestyle without compromising on convenience.
LOCATION: A shout out to all Medical Professionals – this is your opportunity to live minutes from the highly esteemed Panorama Hospital. The Plattekloof Village Mall is walking distance from this estate - and for the Buyers who need quick access to the N1, Cape Town, the Atlantic sea board and the Southern Suburbs of the Western Cape – this is your ideal location!
BEDROOMS: 5 Bedrooms - 3 with en-suite. One guest bedroom is located on the ground floor with an en-suite bathroom. Upstairs are four generous sized bedrooms, two with en-suite bathrooms, and the other two boast scenic views of Table Mountain. A balcony extending from one of the spare bedrooms is perfectly situated for enjoying your morning tea while taking in the beautiful Table Mountain scenery.
The main bedroom is a standout feature, offering space, privacy and luxury. It includes an en-suite bathroom, and the private lounge area is complemented by a kitchenette, enhancing the sense of retreat.
Each of these bedrooms offers privacy and convenience.
BATHROOMS: 4 Bathrooms (3 en-suited) plus a separate guest Toilet & basin.
THE HOME OFFICE: The home office has two convenient entrances, one from the garage and one to the living area. This separate private area is ideally designed for productivity, making it easy for remote workers, students or professionals seeking a dedicated space to focus on work without distractions.
SPACIOUS OPEN PLAN LAYOUT LIVING AREAS.
The ground floor features a fully equipped kitchen and scullery. The design encourages natural light and seamless open plan flow between the living, dining, kitchen & office areas. These spaces flow onto a patio, creating an ideal setting for relaxed family living. The entire downstairs area exudes a modern ambiance, with a fireplace and all windows are fitted with shutters.
GARAGES & PARKING:
An automated double garage provides two private entrances directly into the house. One double door from the garage leads into the study, and another door gives access to the main entrance. There is sufficient parking space for two extra vehicles. Guest parking are also available.
PROXIMITY TO ESSENTIALS: You have quick access to N1, schools & universities, Atlantic sea board, Blaauberg strand, wine farms and the Southern Suburbs of the Western Cape.
SECURITY: The estate is fully enclosed with an electric fence, access gate, security cameras, and regular district watch patrols, ensuring peace of mind.
THE GARDEN: A borehole within the estate maintains lush gardens year-round.
CONCLUSION
This property is a perfect gem for a large family or to host visitors comfortably and represents a worthwhile investment. If you value a harmonious, safe living environment and modern amenities, this property is worth considering.
Give us a call to book your private viewing!
Antoinette Visser is a representative of Real Estate Power CC, T/A RE/MAX PREMIER, a franchise of RE/MAX SA. Each Office Independently Owned and Operated.
