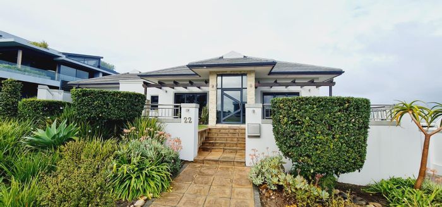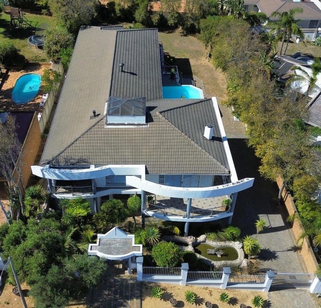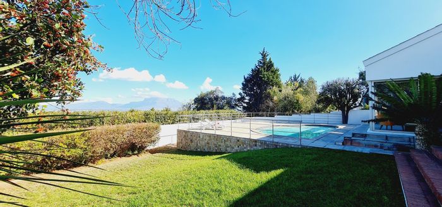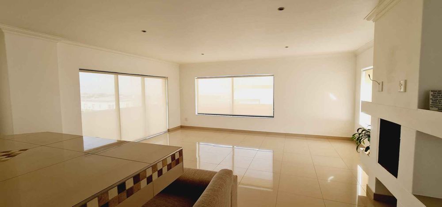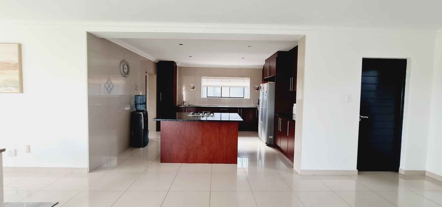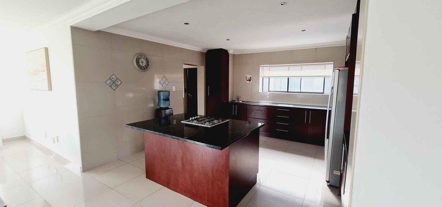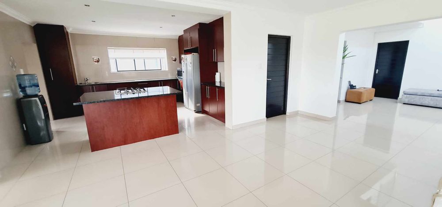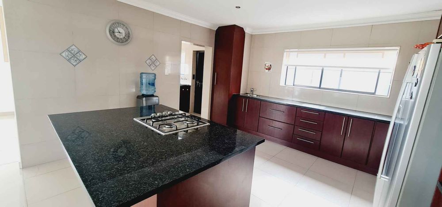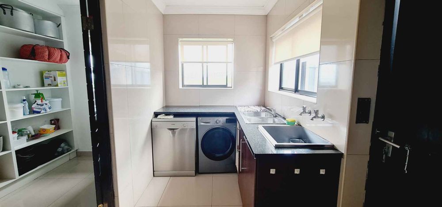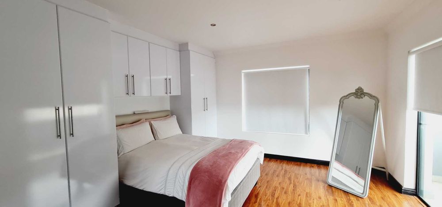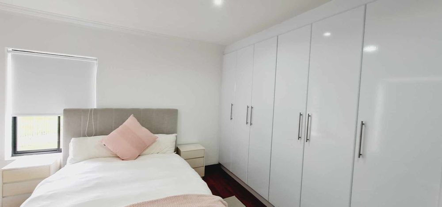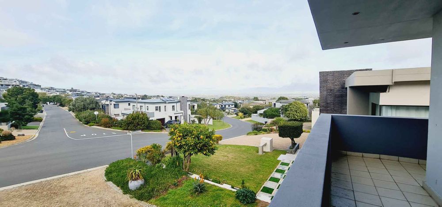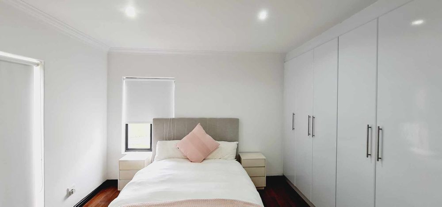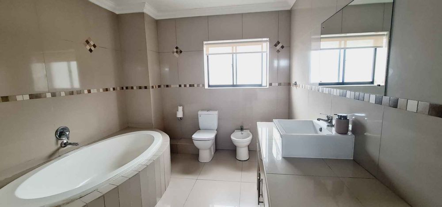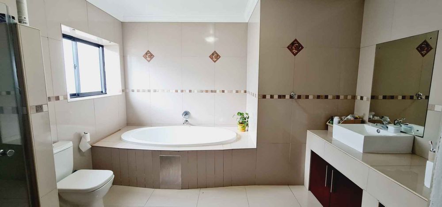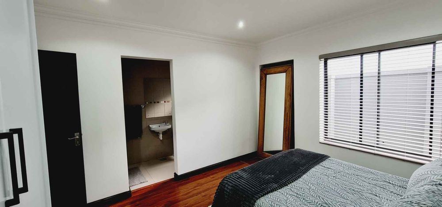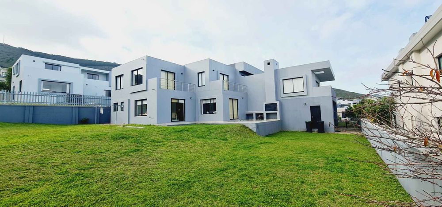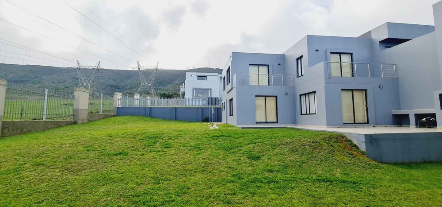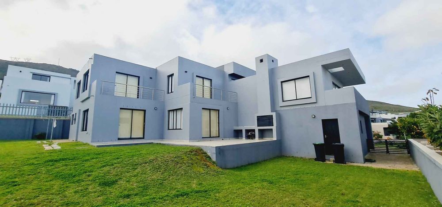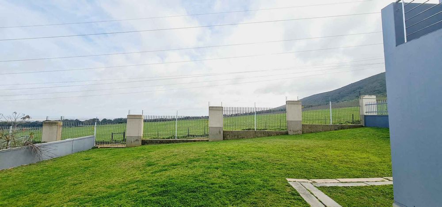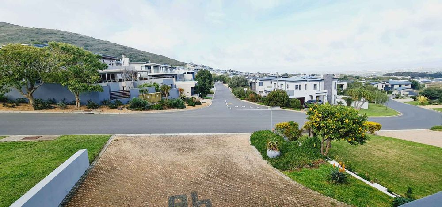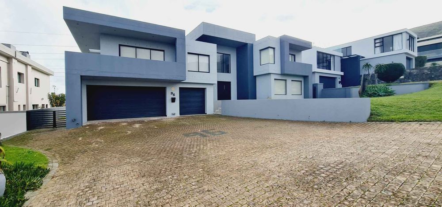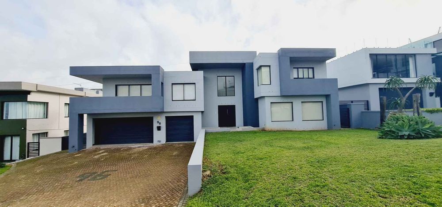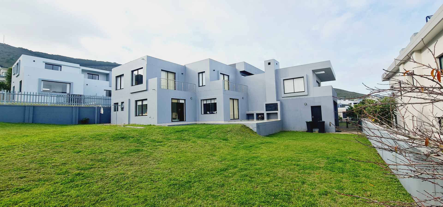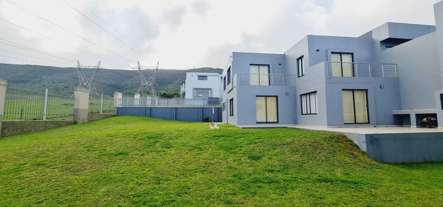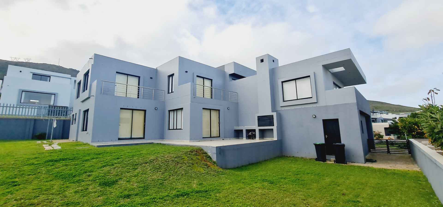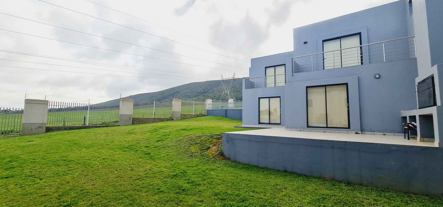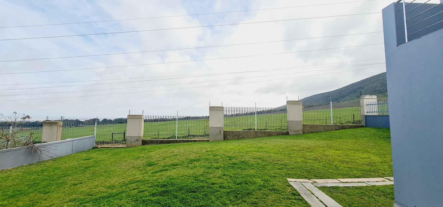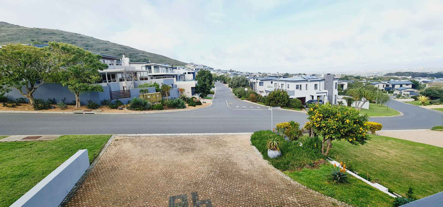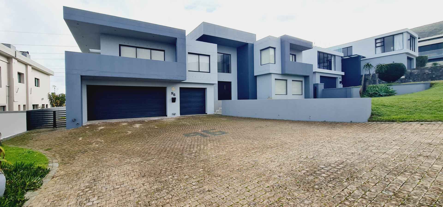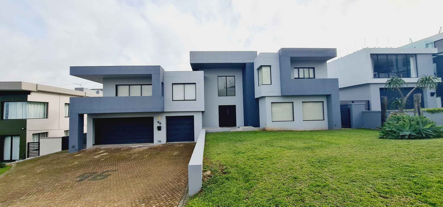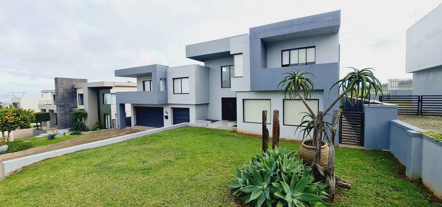
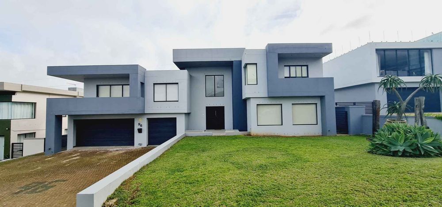
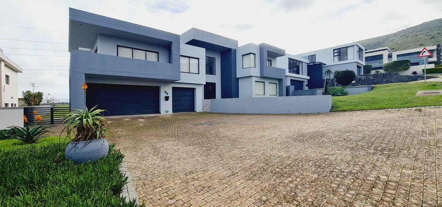
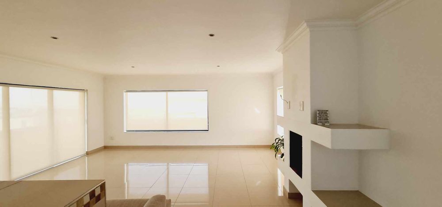
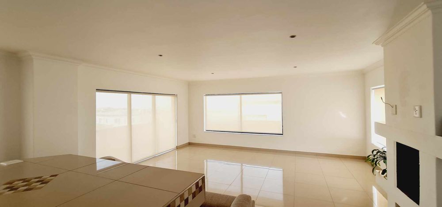
Discover the perfect blend of space, style, and breathtaking scenery in this inviting family home, ideally positioned to capture sweeping views of the De Grendel wine estate and beyond.
Step inside through the impressive double-volume entrance hall and enjoy seamless open-plan living — a spacious lounge, dining area, and a sleek gourmet kitchen featuring a scullery/laundry and a generous walk-in pantry or utility room. Stacking doors lead out to an expansive patio with a built-in braai, overlooking a sun-drenched north-facing garden and those picture-perfect vineyard vistas.
Also on the ground floor is a private study, a comfortable guest suite with its own bathroom, and a guest loo for added convenience.
Upstairs offers four well-sized bedrooms sharing a full bathroom, plus a luxurious main suite with an en-suite bathroom. The standout feature is the large entertainment lounge, complete with a built-in bar, fireplace, and plenty of room to relax — opening onto a balcony that showcases panoramic views over the vineyards and beyond. Natural light pours in throughout, creating an airy, welcoming atmosphere.
Additional features include a triple garage and secure off-street parking for up to five extra vehicles — perfect for hosting family and friends.
Excellent value for this exclusive estate — a rare opportunity to own a modern family retreat that beautifully balances everyday comfort, sophisticated design, and stunning natural surroundings.
Tonja Ellman and Sean Verdon are representatives of Real Estate Power CC, T/A RE/MAX PREMIER, an Independently Owned and Operated franchise of RE/MAX SA.
