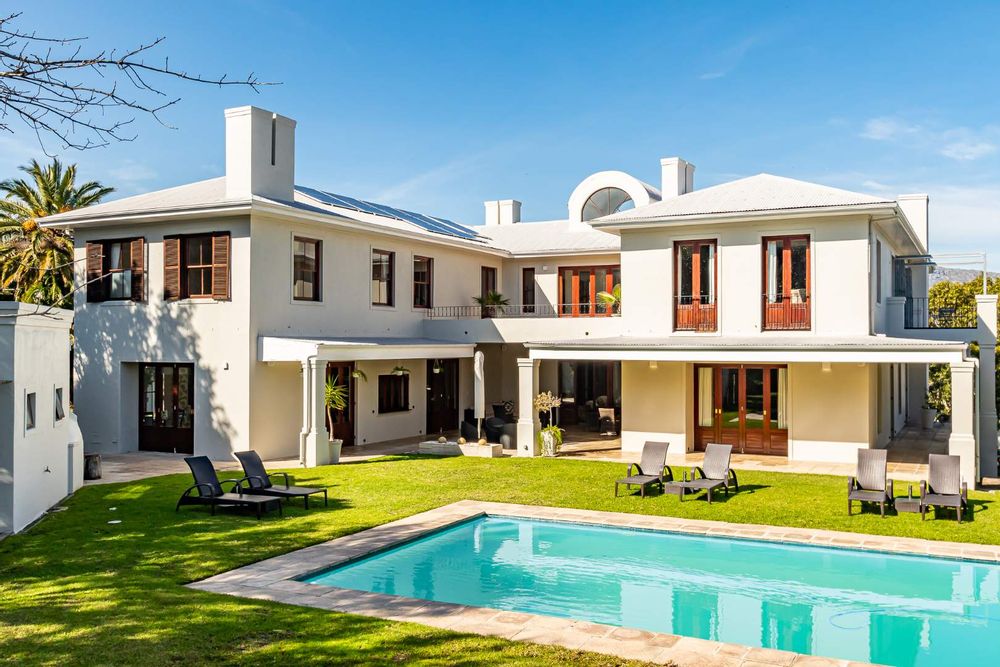
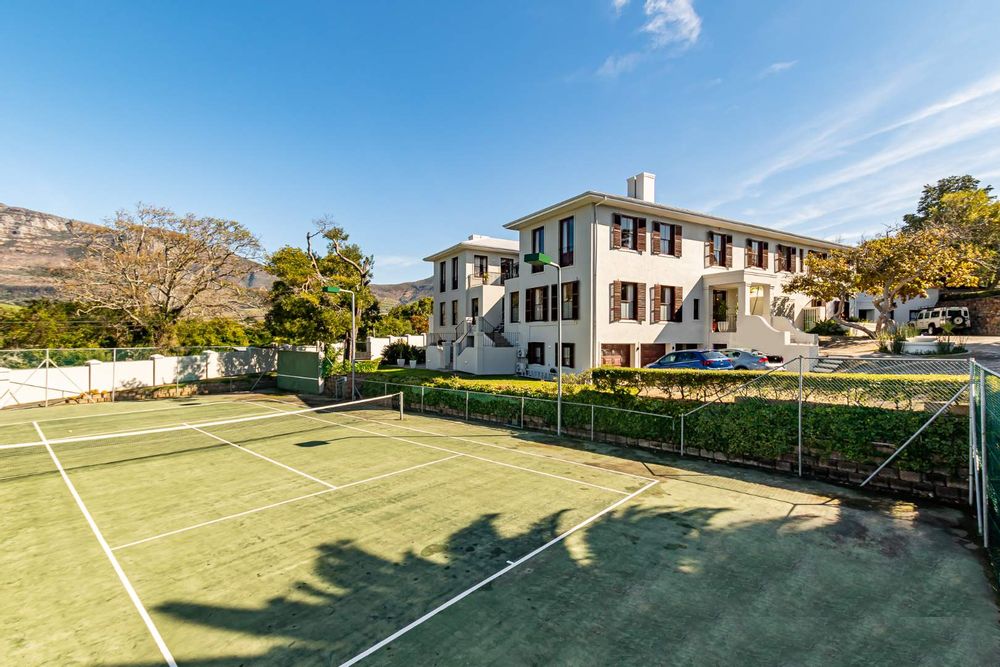
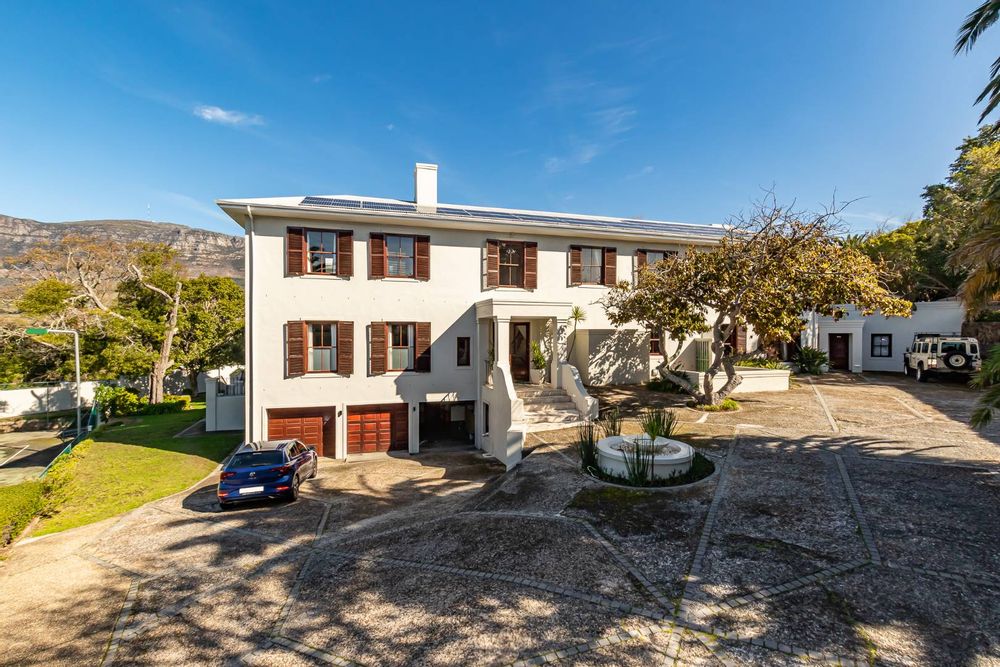
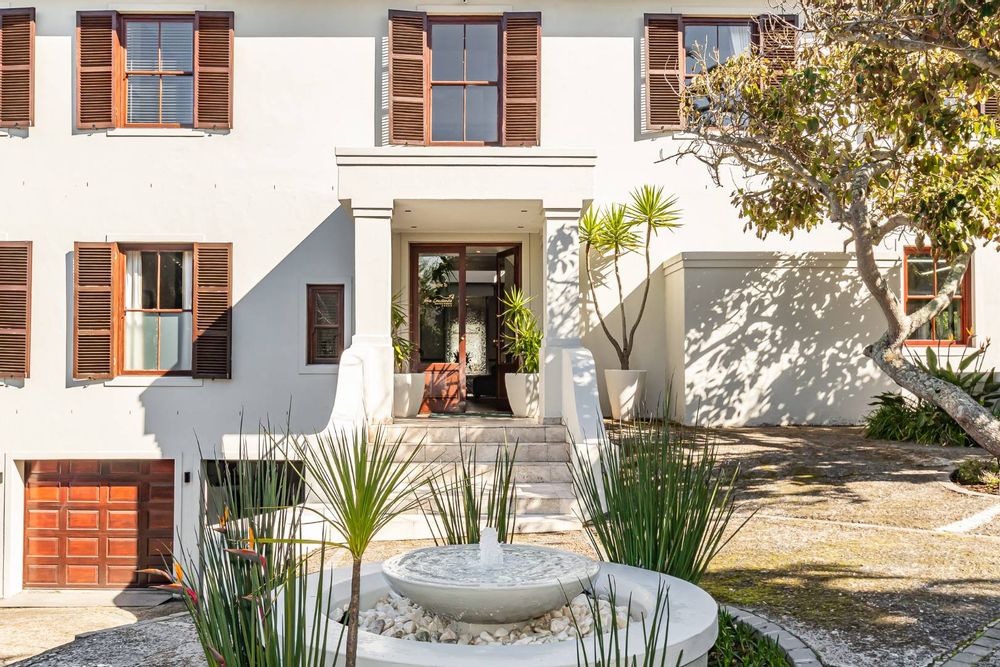
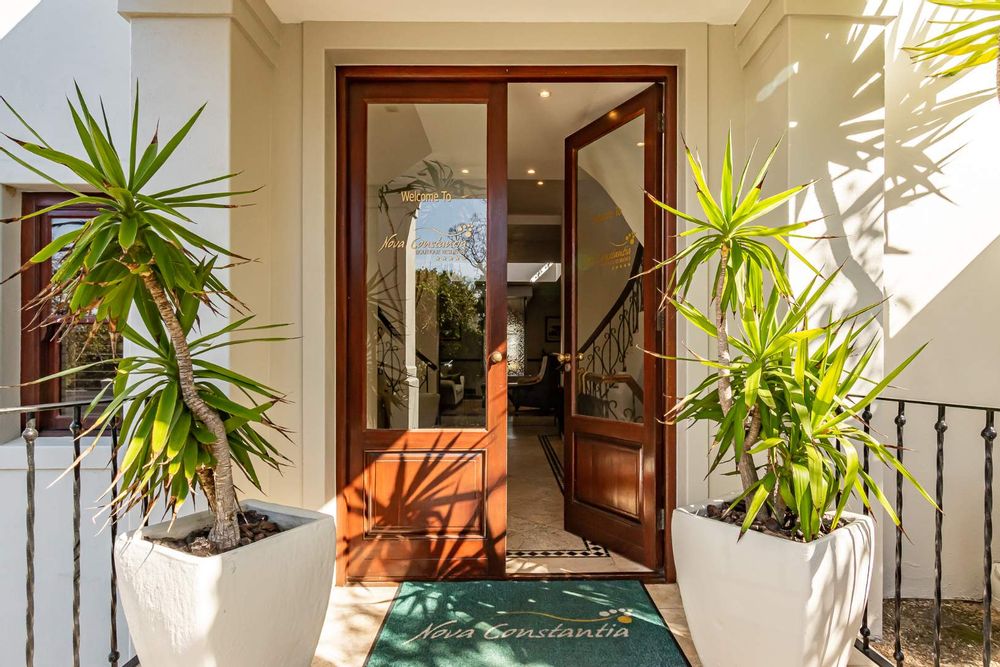
Beautiful, luxurious and sophisticated guest boutique residence set in a serene environment, overlooking the historic mountains in Constantia and offering top quality accommodation.
Enter this exquisite boutique residence through the tall French doors, featuring a beautiful double volume entrance hall with colonial pillars, classical double spiral staircase leading upstairs and giving access to a grand reception area with high ceilings, sash windows and a tranquil water feature. There is a bar/cigar lounge opening up onto a courtyard and garden with a sparkling heated pool as well as a downstairs wine cellar – ideal for small wine tasting functions.
Downstairs on the ground floor comprises 3 luxurious and spacious bedroom suites with dressing room, study and stylish lounge with bio-fuel fireplace/airconditioner and en-suite luxury bathrooms overlooking the exquisite mountains.
Downstairs also offers a spacious dining area with doors opening up onto the courtyard and beautiful, serene garden with heated pool.
Upstairs offers 5 spacious and luxurious bedroom suites with en-suite bathrooms – enjoy accommodation of luxury and sophistication.
There are 2 separate outside cottages offering accommodation for families seeking 2 en-suite luxury bedrooms and privacy overlooking the exquisite mountains.
This dwelling offers its own laundry area, linen storeroom and staff accommodation with 3 garages and ample off-street parking for guests.
Look no further for accommodation offering superior luxury, style and serenity.
Fleur Lee is a representative of Real Estate Power CC, T/A RE/MAX PREMIER, a franchise of RE/MAX SA. Each Office Independently Owned and Operated.






















































































