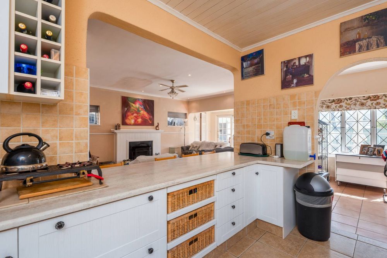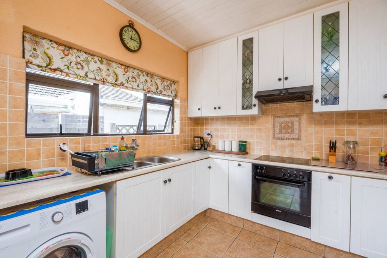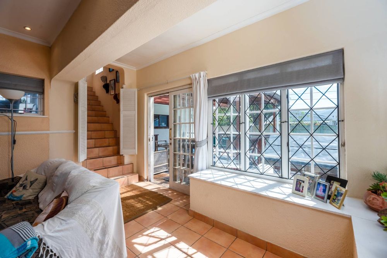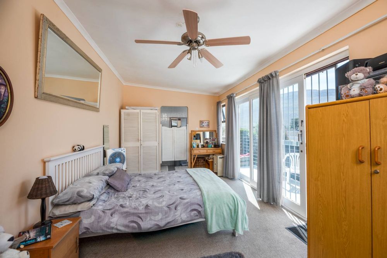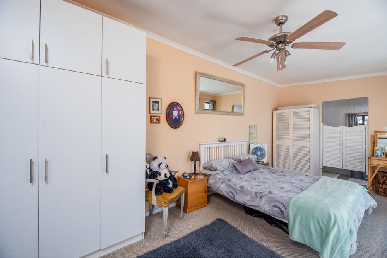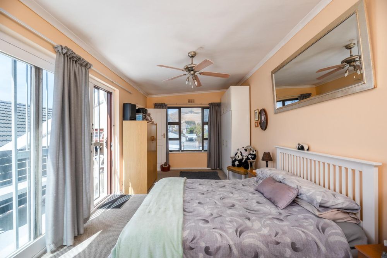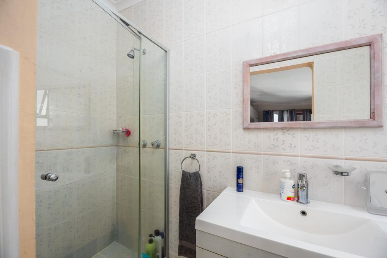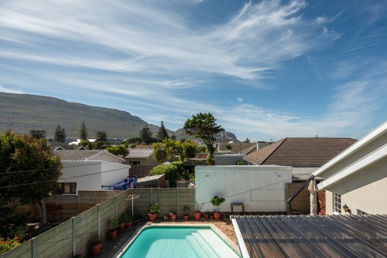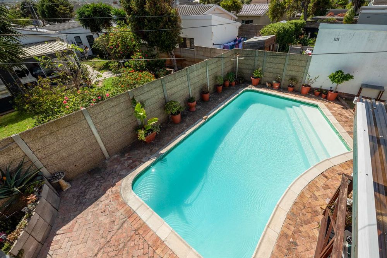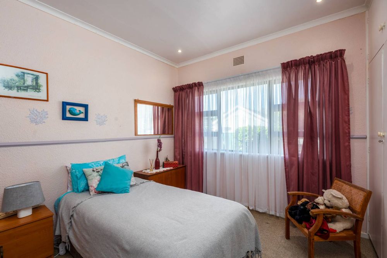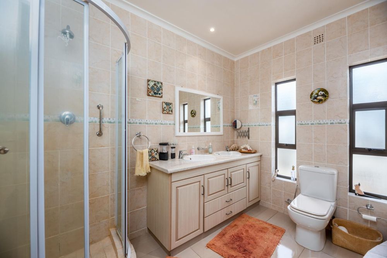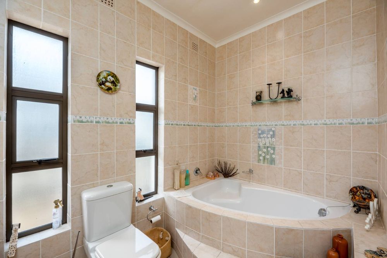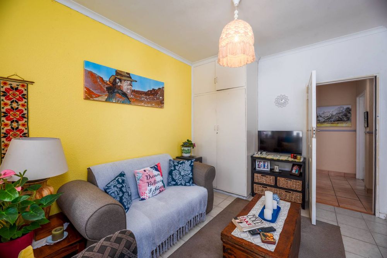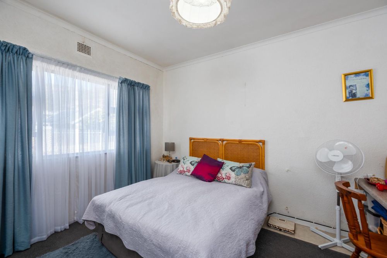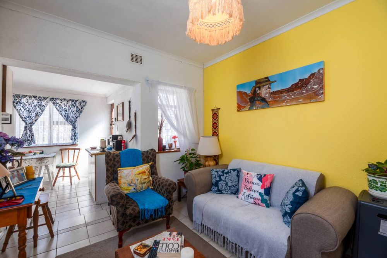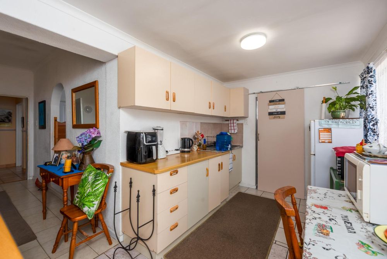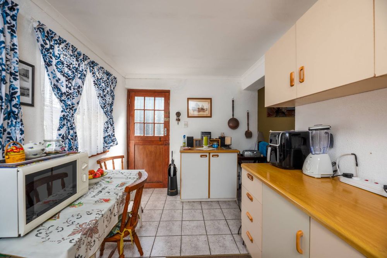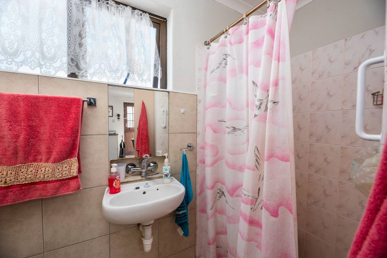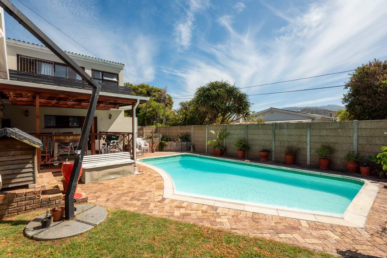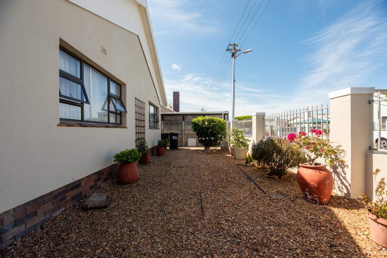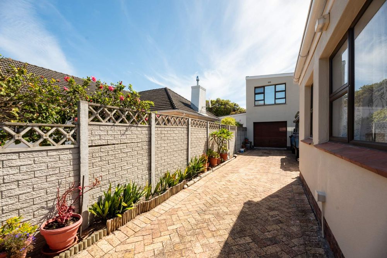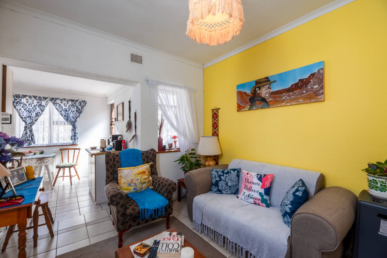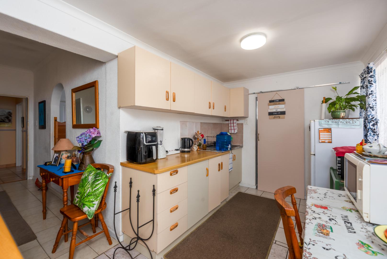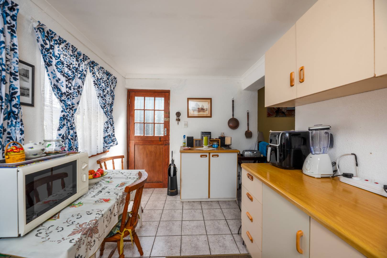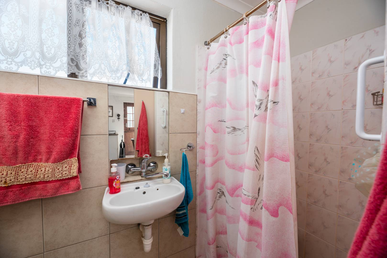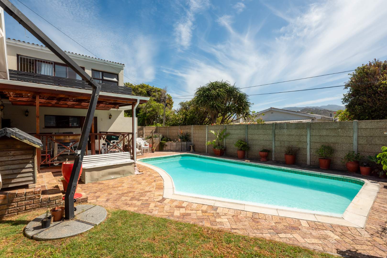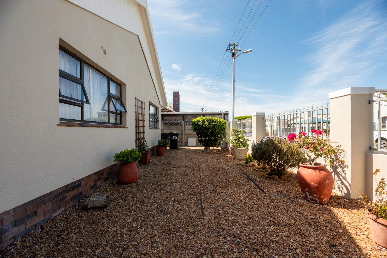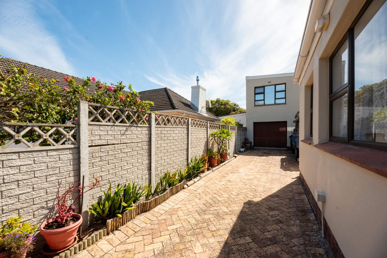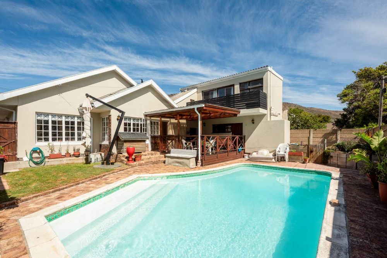
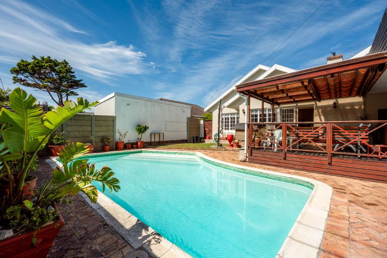
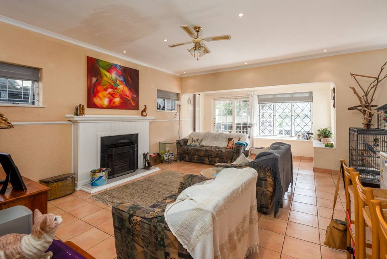
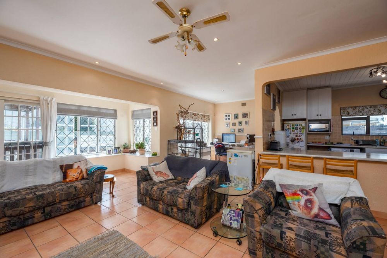
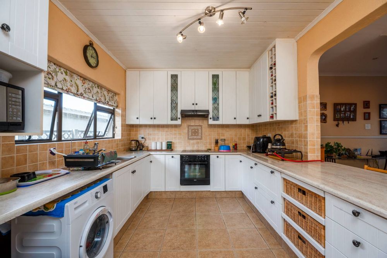
Step inside to discover this gorgeous family home with a light filled living area, perfect for relaxation or entertaining guests. The sleek open plan kitchen with plenty of kitchen cupboards where there is ample counter space and a breakfast counter. Fitted with an electric hob and oven and lots of space for all your appliances.
The open plan lounge has a cosy fireplace with a lovely flow to the deck, overlooking the swimming pool and entertainment area.
This lovingly cared for home has 4 bedrooms, one full bathroom and two ensuites.
The spacious main bedroom upstairs has lovely views of the pool and garden from the deck featuring an en suite bathroom with a ceiling fan.
The downstairs can be configured as you wish. At present it has a bedroom, main large full bathroom with double basin plus a flat with two rooms and a separate kitchen (which could be incorporated back into the house living as it has internal doors). The flat has its own entrance.
The enclosed garden at the back of the house has a separate space for a veggie garden, a small grassed area, a stunning large covered deck to entertain your guests overlooking the braai area and a large sparkling, well cared for, salt chlorinated pool. There is also a borehole.
The long driveway is suitable for approximately 5 cars. Space for one car in the single garage and plenty driveway space for approximately 4 cars. Outside is a large Jo-Jo tank.
Located in a sought-after neighbourhood,, this home is just minutes from all school, parks, shopping centre and eating places.
Don’t miss this opportunity to make this incredible property your forever home. Schedule a viewing today and experience the charm and warmth of Number 50 Upper Kildare Crescent firsthand.
Bernadette Hechter and Eulalie Austin are representatives of Real Estate Power CC, T/A RE/MAX PREMIER, a franchise of RE/MAX SA. Each Office Independently Owned and Operated.
