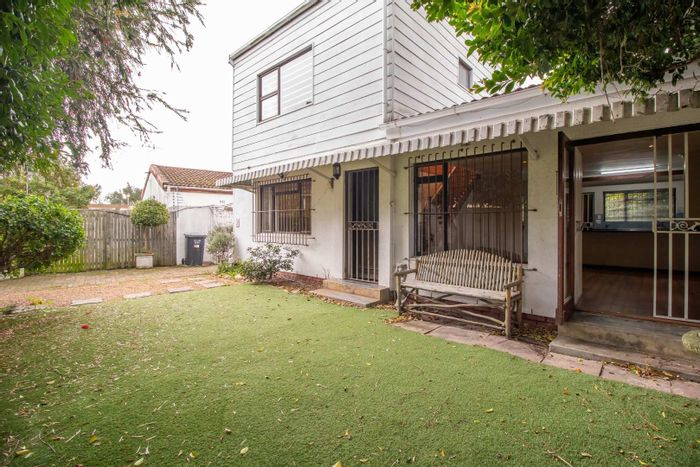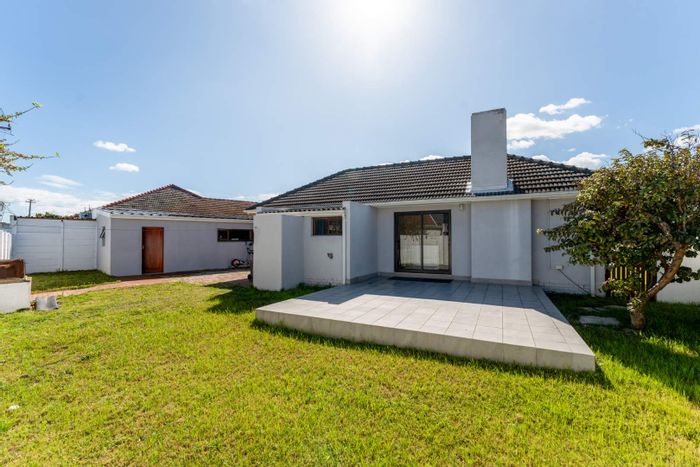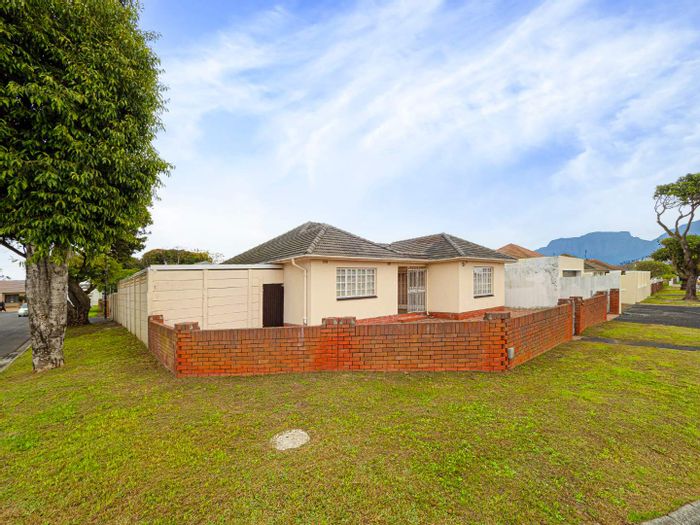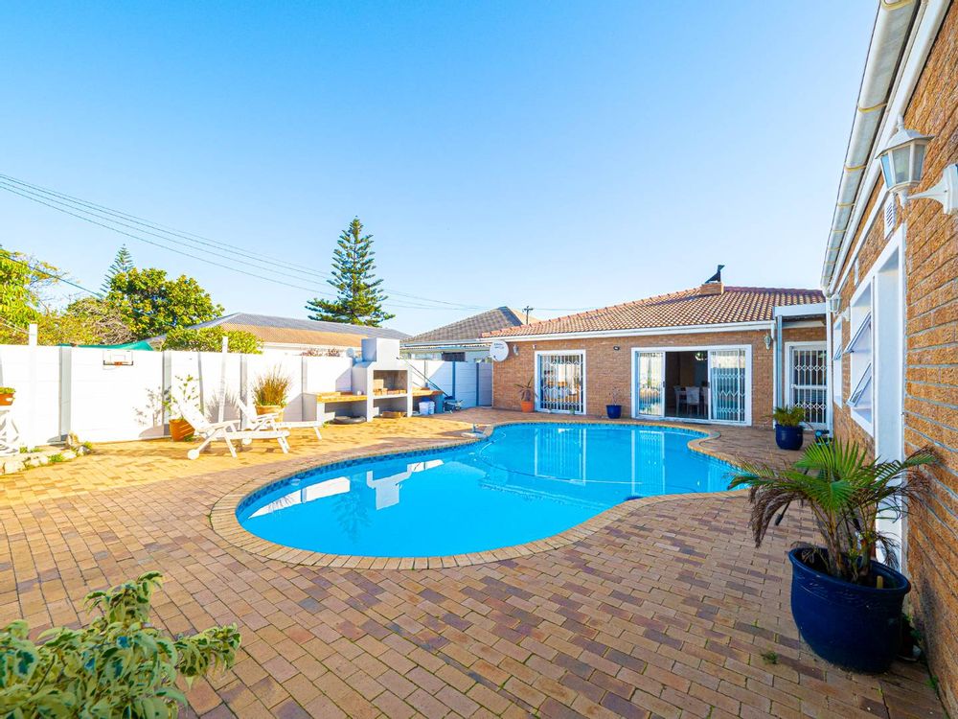
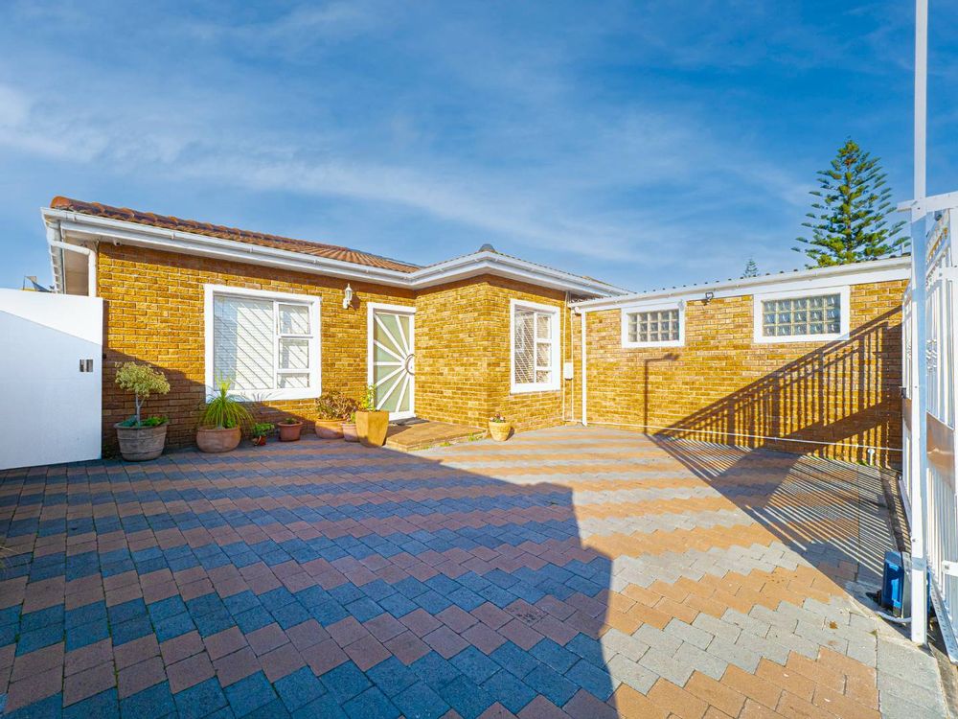
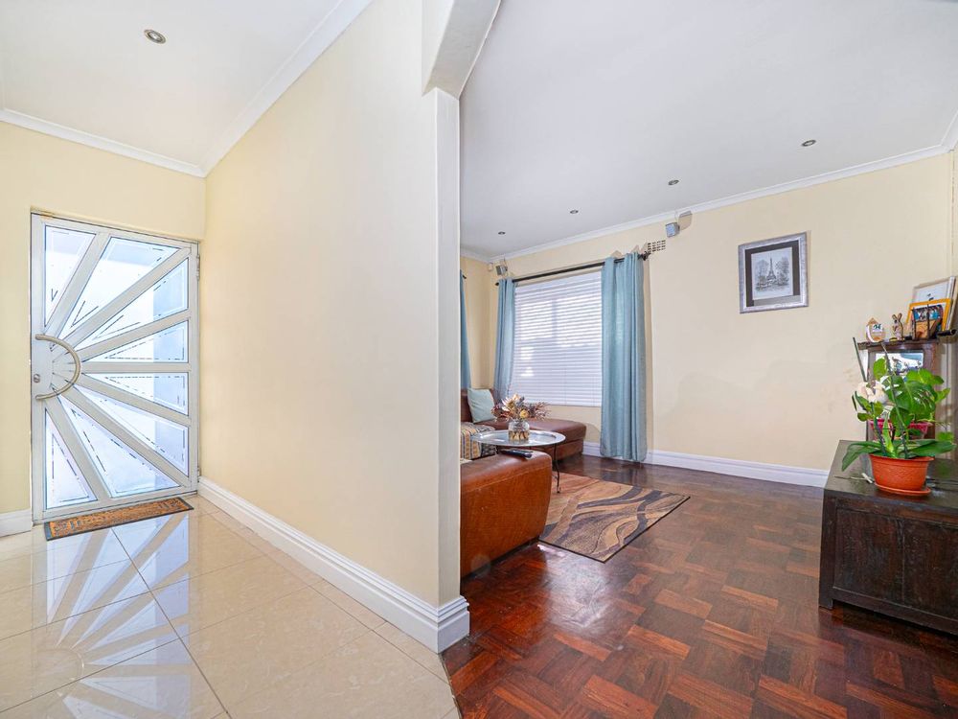
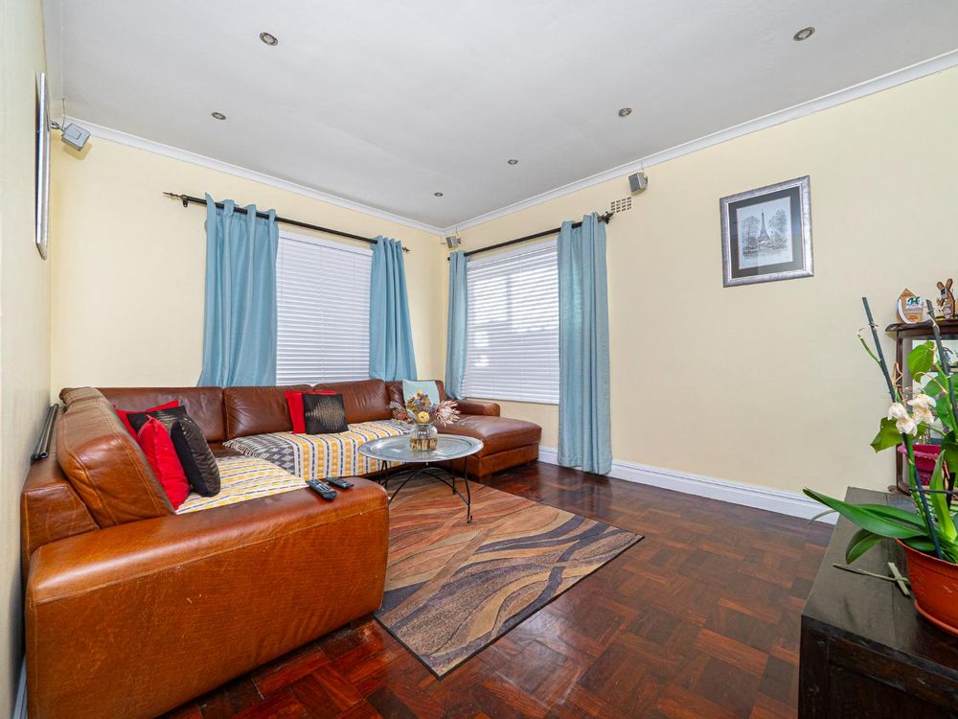

An exceptional opportunity awaits in the highly desirable suburb of Kenwyn. Proudly owned, built, and meticulously maintained by the owners, this expansive property offers versatile living with a host of features designed for comfort, security, functionality, and entertainment.
The property comprises of two separate dwellings with a direct access double garage and parking spaces behind an automated gate. The main residence features four generously sized bedrooms, while the separate entrance flatlet includes an additional two bedrooms—ideal for extended family living or rental income potential.
Designed with convenience in mind, the main home offers spacious open-plan living areas with high-quality finishes throughout. The kitchen includes a separate scullery and laundry area and flows seamlessly into the lounge and dining space, centered around a cozy fireplace—perfect for family gatherings. A separate TV lounge provides additional relaxation space. The home opens onto a large outdoor entertainment area, complete with two built-in braais and a sparkling swimming pool—ideal for hosting guests in style.
All four bedrooms in the main house include built-in cupboards. The master suite boasts a walk-in closet and private en-suite bathroom, while the remaining three bedrooms share a full family bathroom. The separate flatlet, with its own entrance, offers two bedrooms, a well-designed kitchenette, living area, and bathroom—providing privacy and independence for its occupants. There is also a domestics room with a bathroom on the side of the main house.
Feel safe and secure in your home with CCTV cameras and alarm system. With numerous added features and potential for further value, this is a rare find in one of Kenwyn’s most popular locations.
Don’t miss out—enquire today to secure this outstanding opportunity!
Ronan O'Kelly and Jacques Meredith are representatives of Real Estate Power CC, T/A RE/MAX PREMIER, an Independently Owned and Operated franchise of RE/MAX SA.
