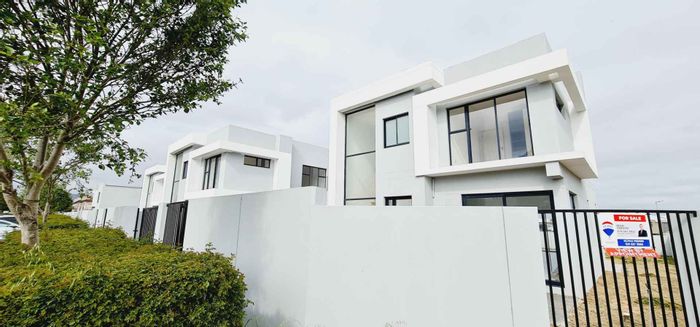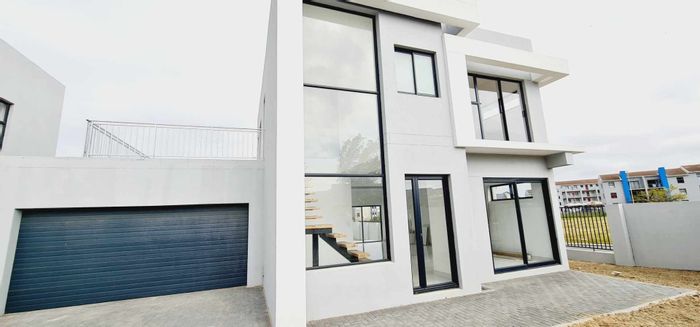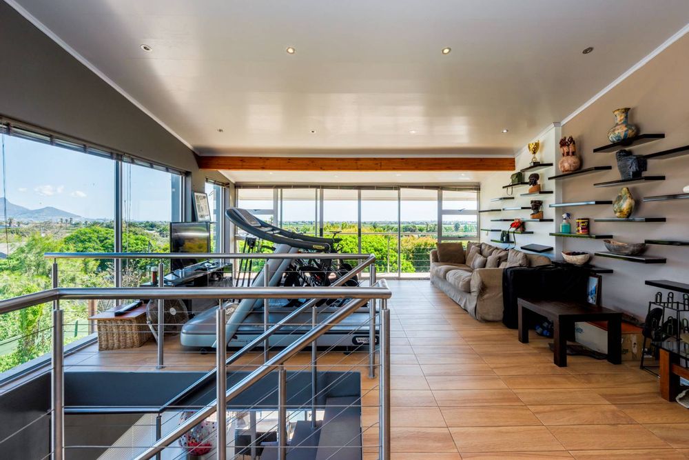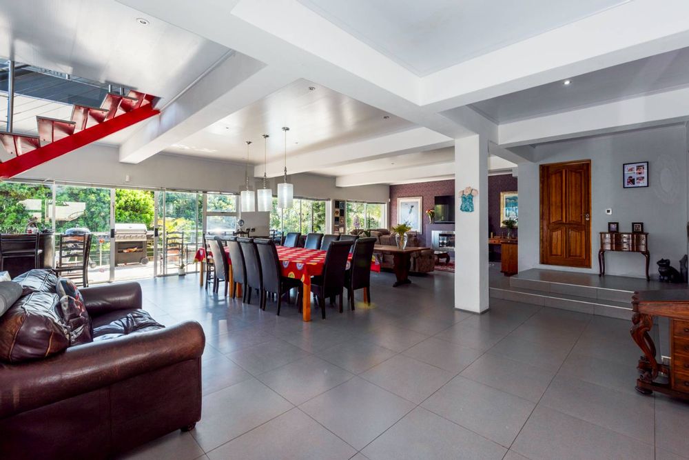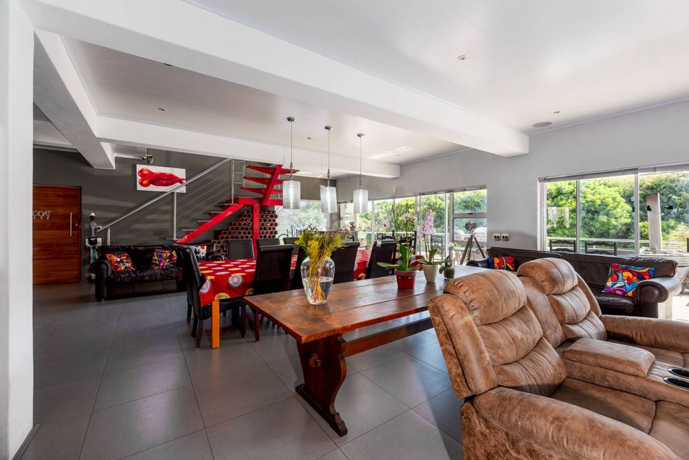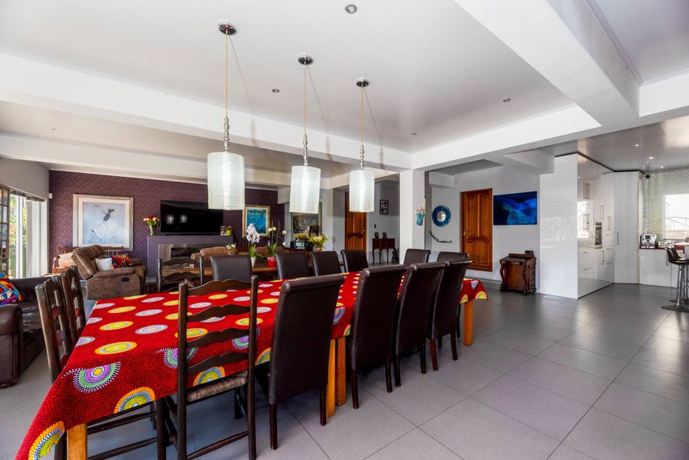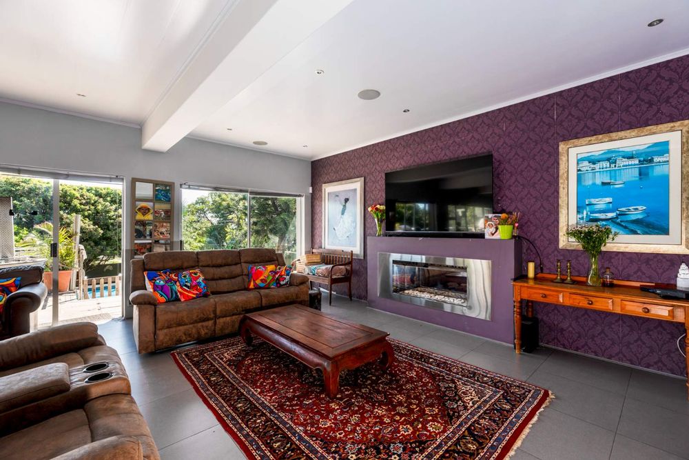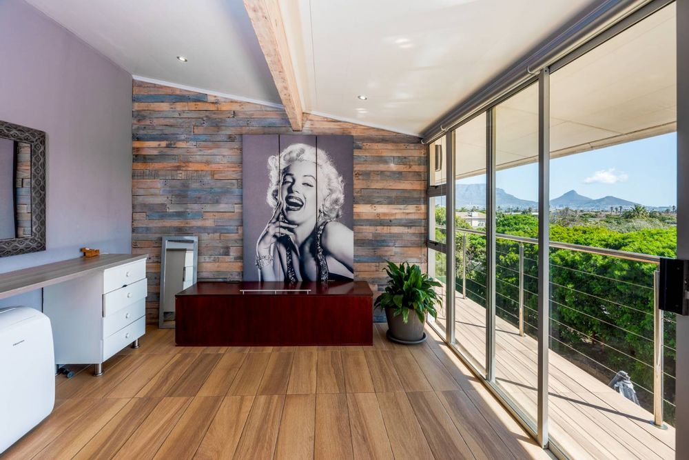
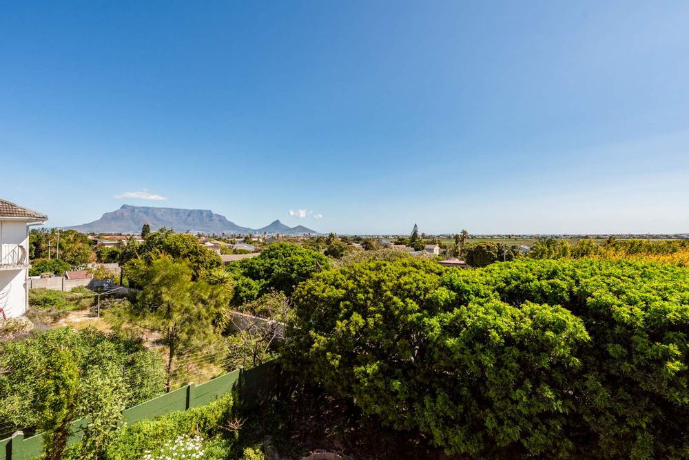
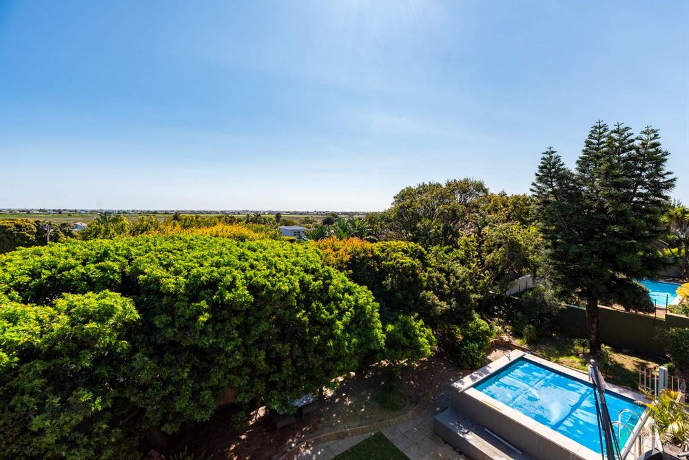
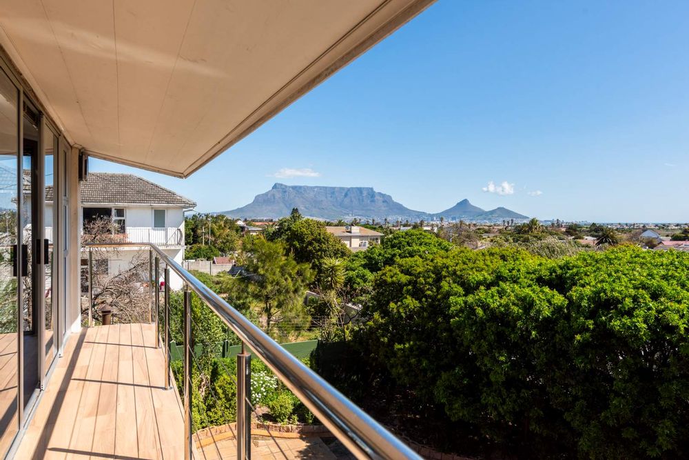
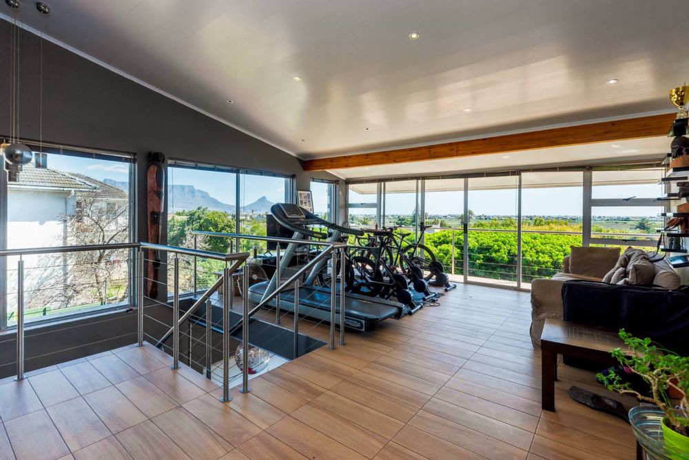
This home has everything you can wish for and more!
180 degree views over the golf course, an iconic vista of Table Mountain and Robben Island.
5 bedrooms all ensuite, 3 with walk in cupboards and more than enough cupboard space.
A built in Pizza oven, pool, huge lounge and dining room with gas fireplace. Even a putting area!
A second lounge and study area allow for TV entertainment separate from the main lounge and dining room area.
Teenager chill area ideal for games and entertainment or a man cave for all those DIY projects.
Grow your own veggies in the veggie garden. Fresh water for the garden from a 74m deep borehole. Two separate outside sheds and enclosed washing line takes care of the rest!
And never worry about load shedding again – 16 solar panels feed the 2x 5,5kw batteries. The pool has its own solar heating system and so does the 2x geysers.
Simply move in and enjoy life as it should be!
Madeleine Liebenberg is a representative of Real Estate Power CC T/A RE/MAX Premier, a franchise of RE/MAX SA. Each office independently owned and operated.
