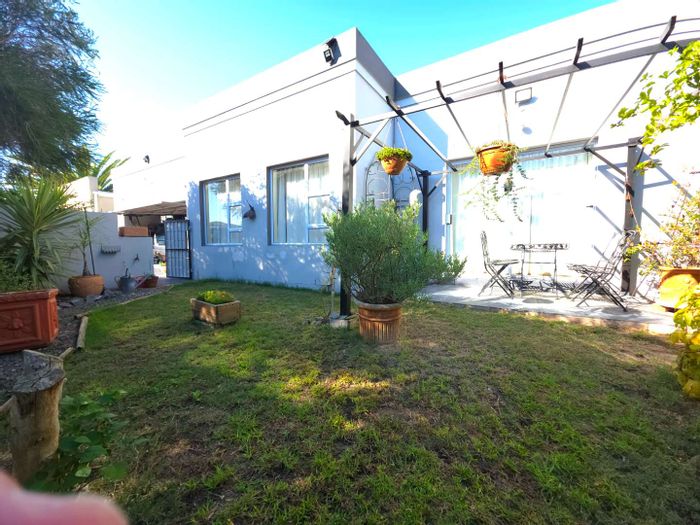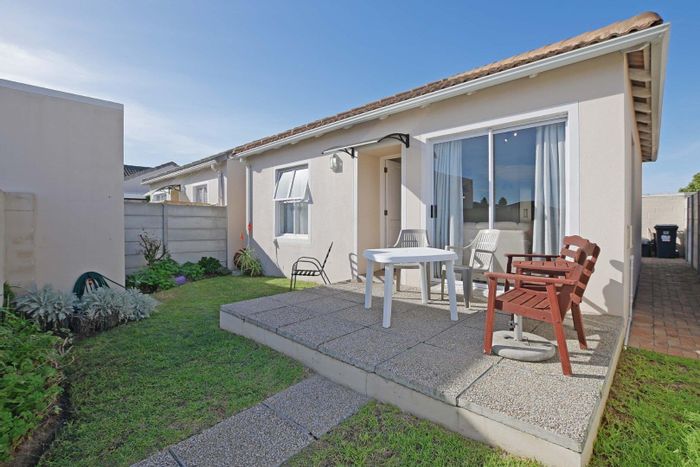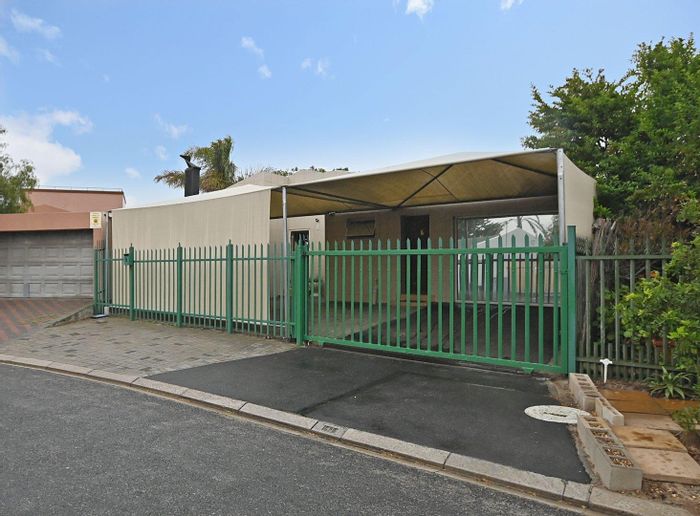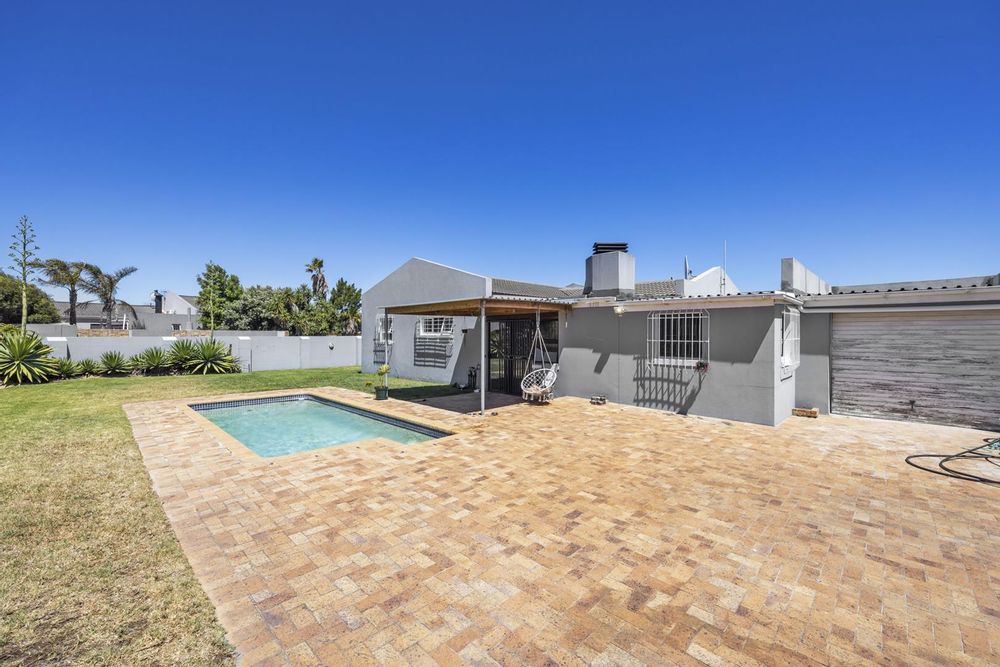
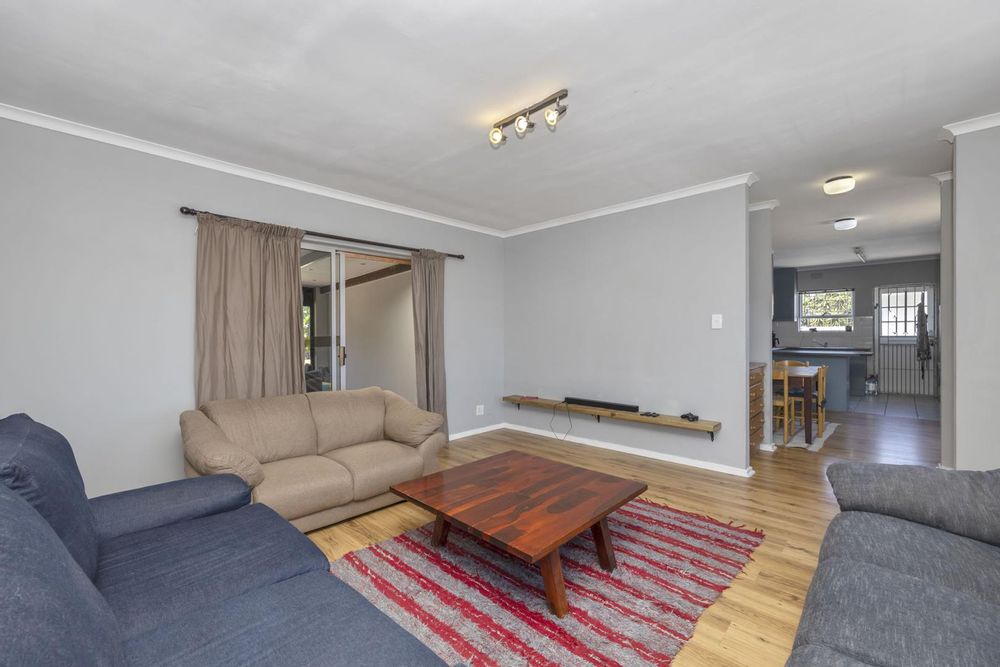
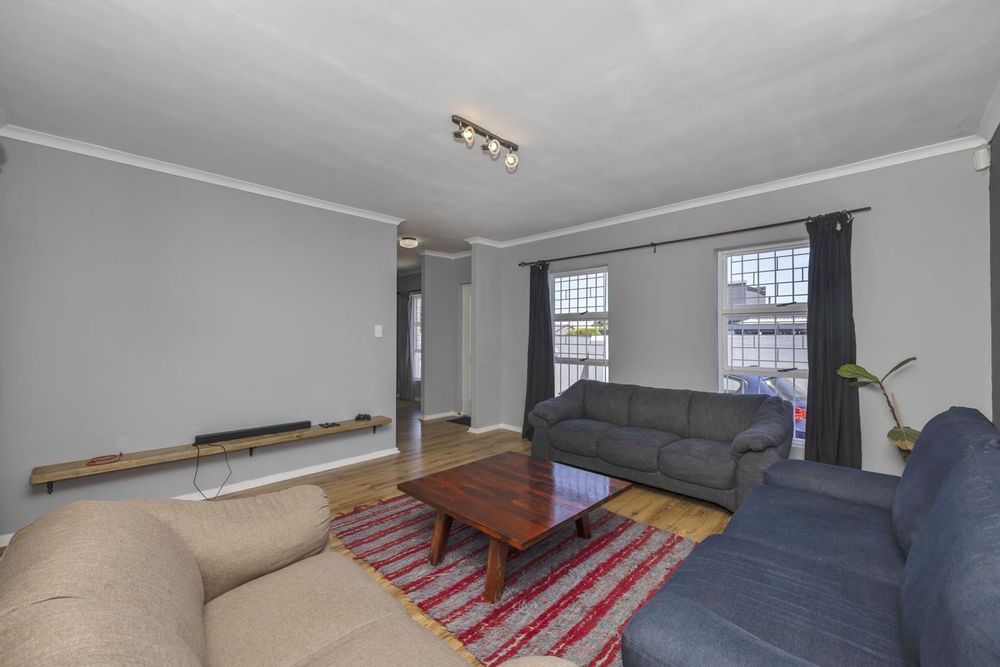
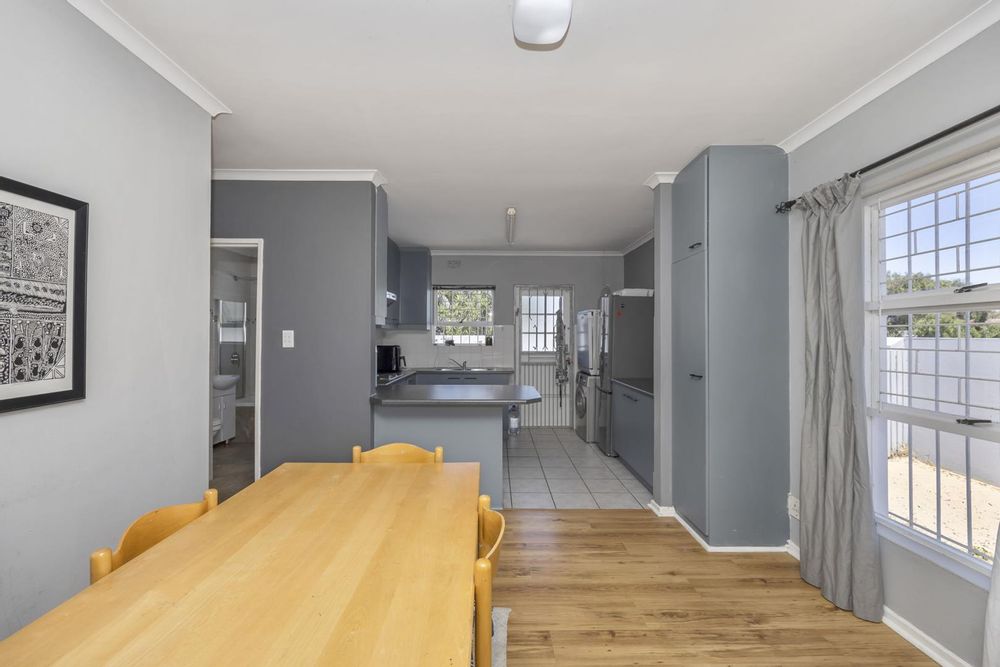

Welcome to a charming 3-bedroom, 2-bathroom home that seamlessly combines comfort with outdoor allure. This delightful property, set on a spacious plot, invites you to experience the perfect blend of relaxed living and entertaining possibilities.
Step inside, and you'll find an open-plan layout with a warm and inviting atmosphere.
The living area serves as the heart of the home, providing a cosy space for relaxation. The adjacent dining room, conveniently situated next to the kitchen, creates an effortless flow for both everyday meals and festive gatherings.
Discover culinary perfection in a kitchen that skilfully blends classic and contemporary features. The upgraded cupboards exude timeless charm, while the practical workspace boasts a touch of style. This kitchen is an ideal space for gourmet creations and casual gatherings, striking a seamless balance between tradition and a refreshed, functional design.
The main bedroom, with its en-suite bathroom, becomes a private retreat within the home. Two additional bedrooms offer versatility, accommodating family needs or providing dedicated spaces for work or leisure. The modern family bathroom adds a touch of contemporary style, enhancing the overall appeal of the home.
One of the standout features of this property is the generous backyard, where a pool awaits your enjoyment. The sizable yard provides ample space for outdoor activities, gardening, or creating your own personalized sanctuary. A true highlight is the enclosed braai area, offering a perfect setting for all year-round outdoor entertaining and relaxation.
Discover the comfort and potential of this family home. Schedule a viewing today and envision the possibilities for making this charming residence your home.
Natasha and Nathan Grierson are representatives of Real Estate Power CC, T/A RE/MAX PREMIER, an Independently Owned and Operated franchise of RE/MAX
