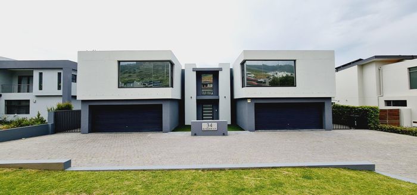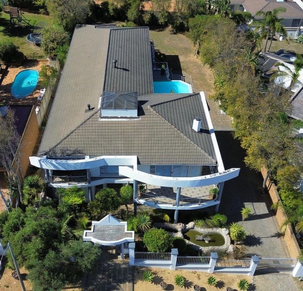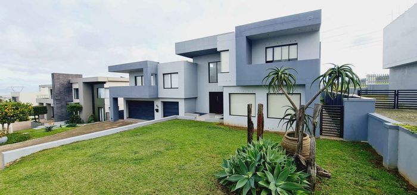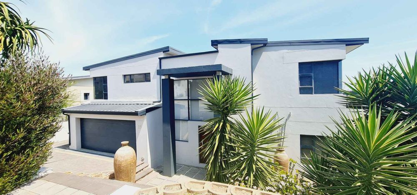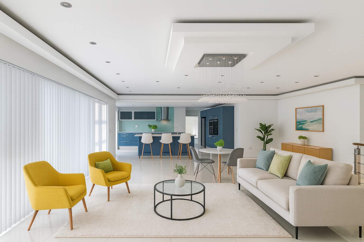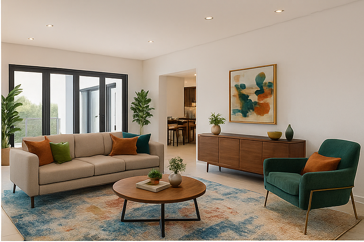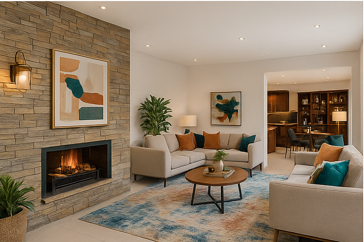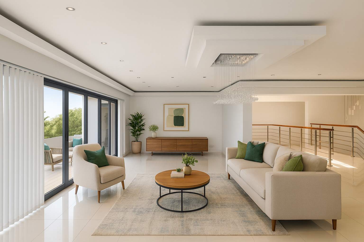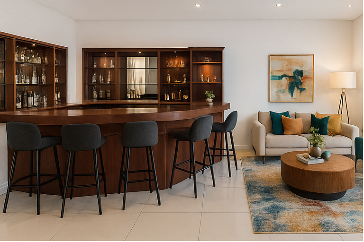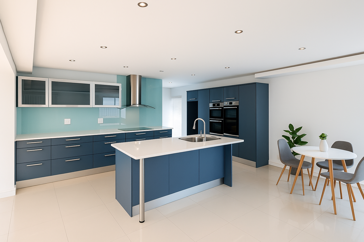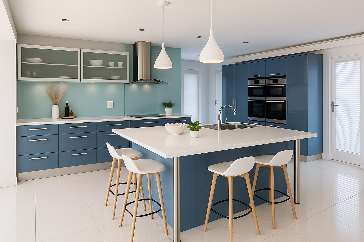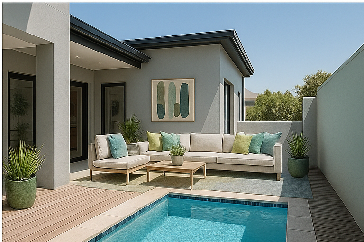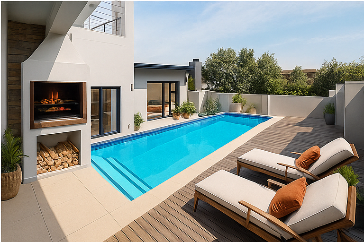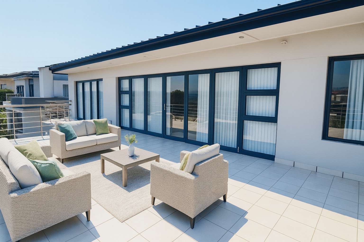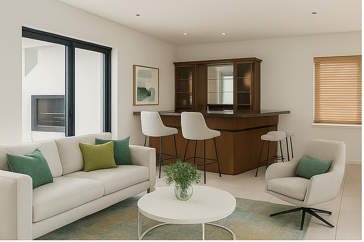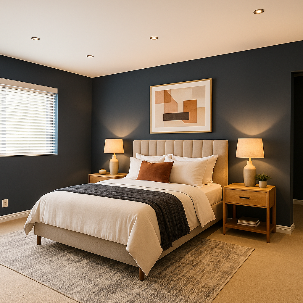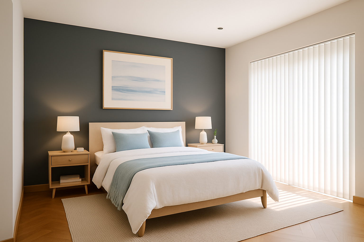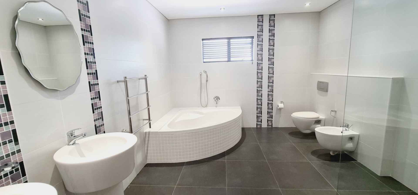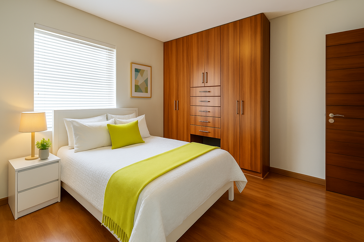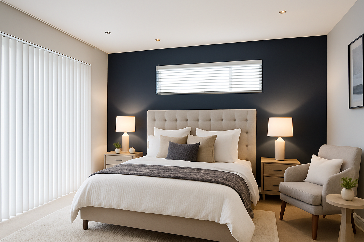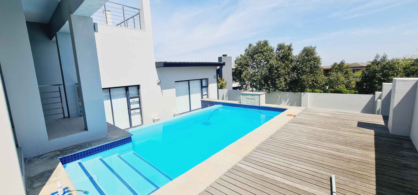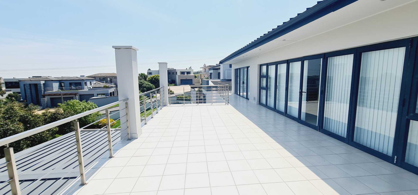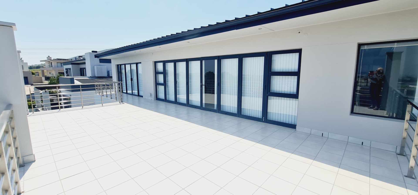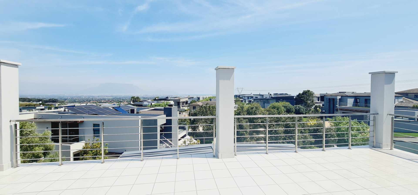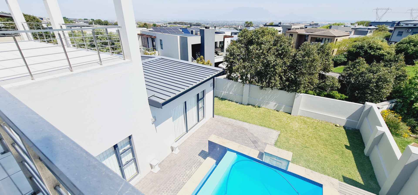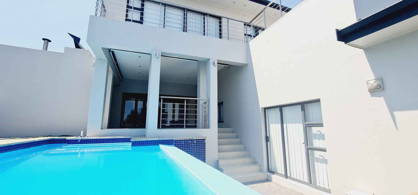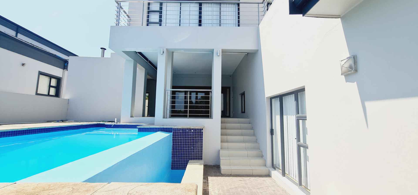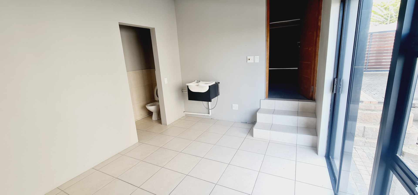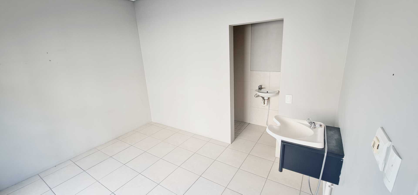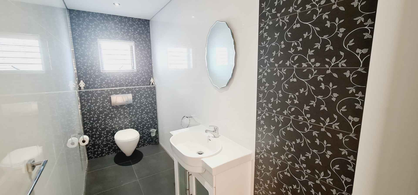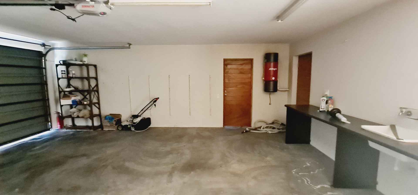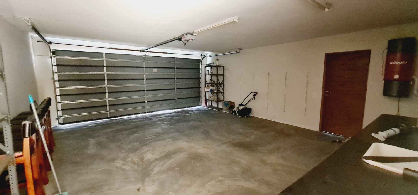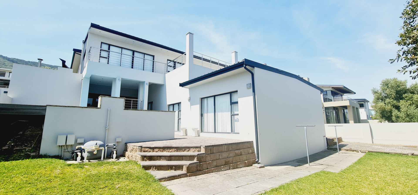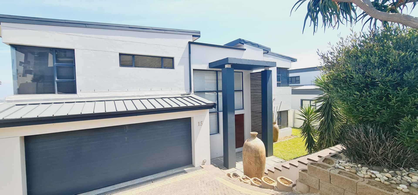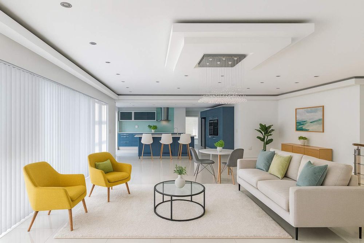
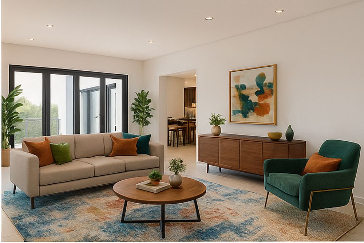
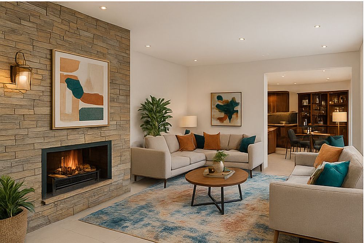
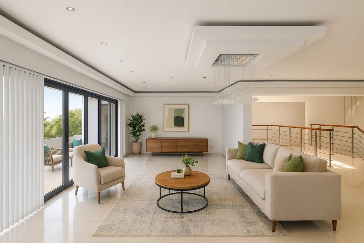
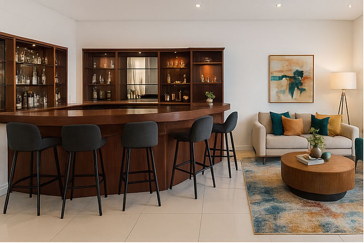
Welcome to this magnificent 5-bedroom home, where luxury and style merge seamlessly with breathtaking views of Table Mountain. As you step through the grand entrance, the high sloping ceilings and airy ambiance set the tone for a home designed with elegance in mind. Two main bedrooms, both with ensuite bathrooms, offer a choice of privacy—whether you prefer your sanctuary near the other bedrooms or in a more secluded space.
The house has been staged to show case its true potential.
The ground floor features four beautifully appointed bedrooms, each offering direct access to the garden, sparkling pool, and an undercover entertainment area. This space is perfect for family gatherings or hosting friends, with a built-in braai and pizza oven that complement the seamless indoor-outdoor flow. The recently relined pool, in pristine condition, beckons for lazy summer days, while the surrounding garden creates an inviting atmosphere for relaxation. Additionally, the private staff quarters, with its own entrance, are thoughtfully positioned away from the living areas to ensure privacy and convenience.
Upstairs, the open-plan kitchen is the heart of the home, overlooking spectacular views of Table Mountain and connecting effortlessly to the TV and family living area. A separate scullery and laundry ensure a functional, clutter-free space. The second main bedroom on this level is nothing short of impressive, offering a spacious walk-in dressing room, ample cupboard space, and an extra-large ensuite bathroom with a luxurious bidet. Imagine waking up every morning to the sweeping panorama of Table Mountain—this is the lifestyle dreams are made of.
This home is an entertainer’s dream and a family haven, blending opulence with comfort. Viewings are by appointment only, so don’t miss the opportunity to experience this exceptional property firsthand!
Sean Verdon and Tonja Ellman are representatives of Real Estate Power CC, T/A RE/MAX PREMIER, a franchise of RE/MAX SA. Each Office Independently Owned and Operated.
