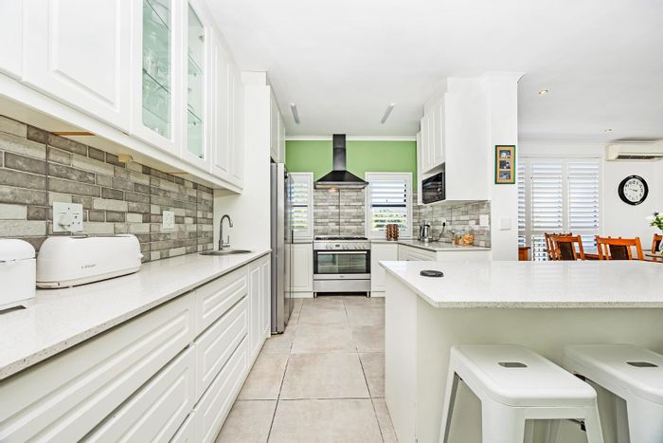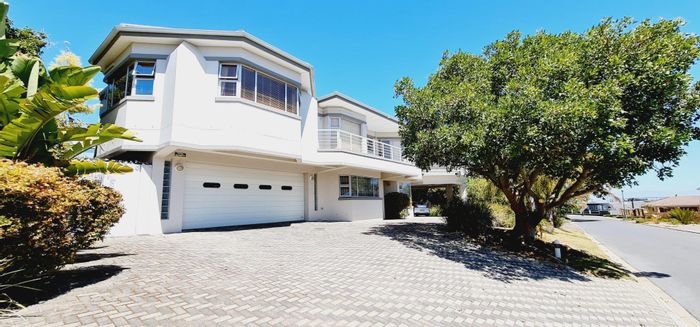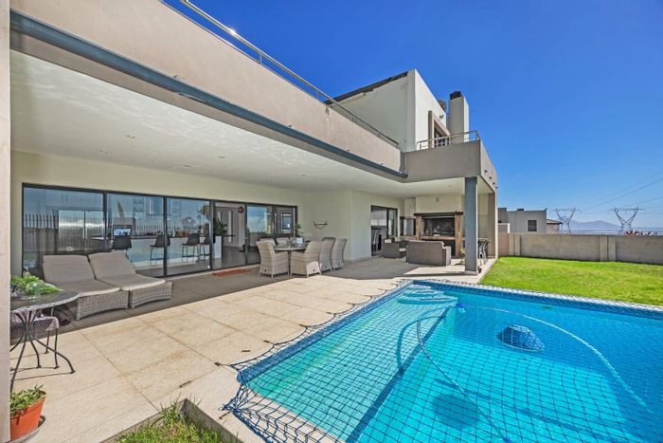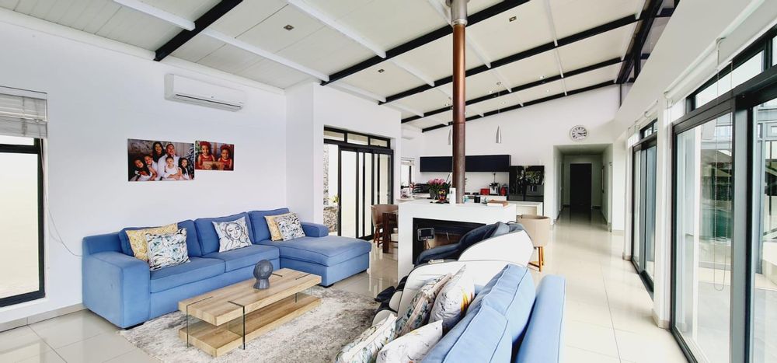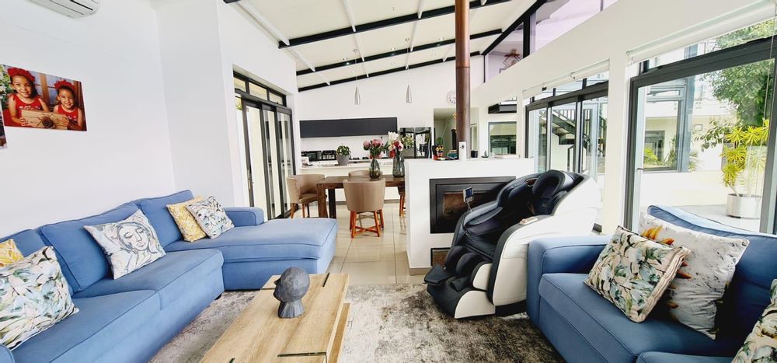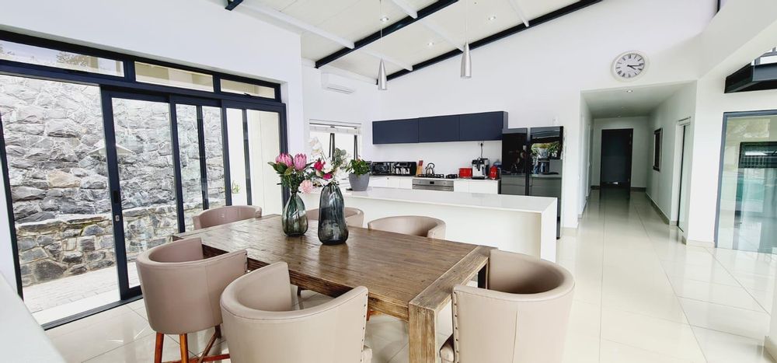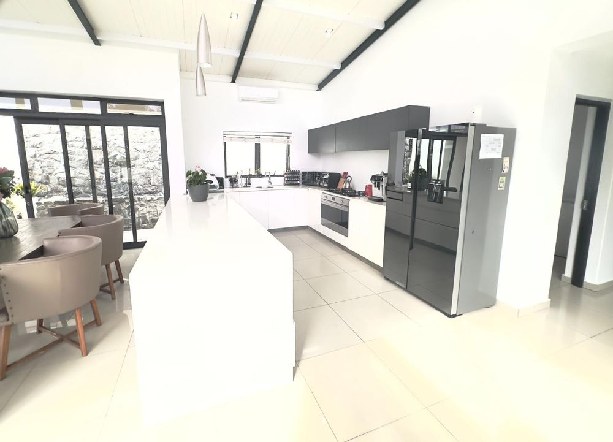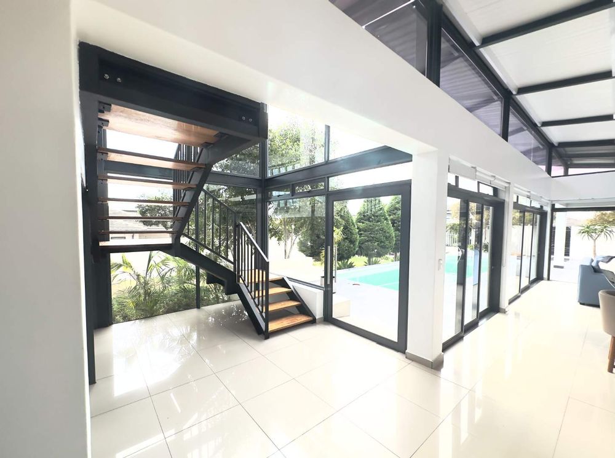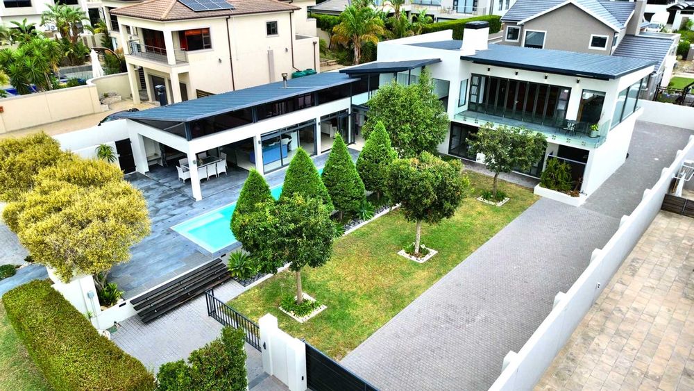
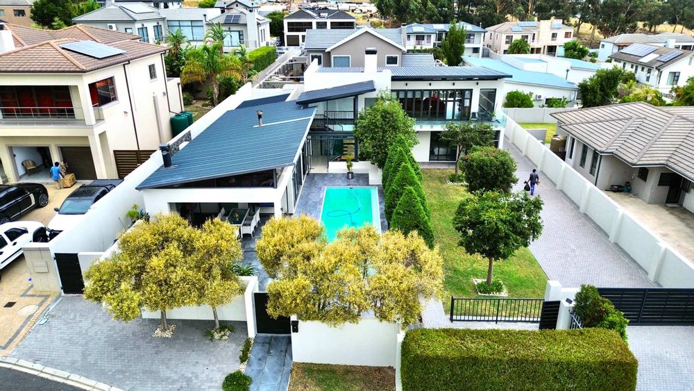
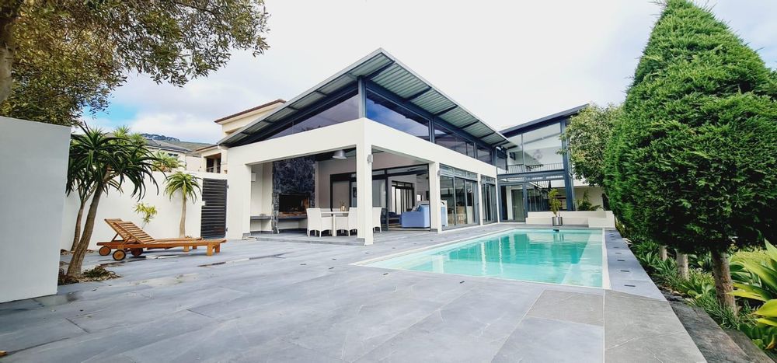
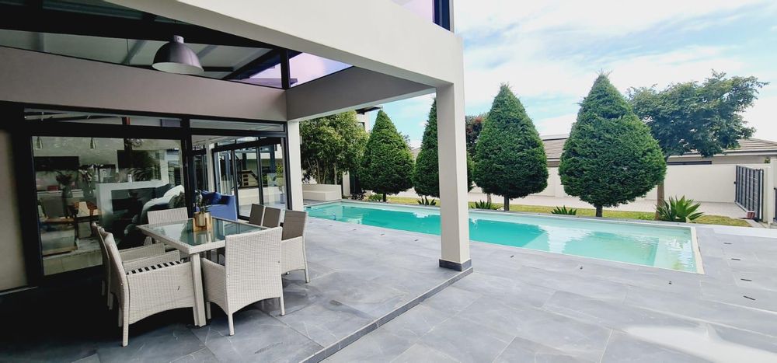
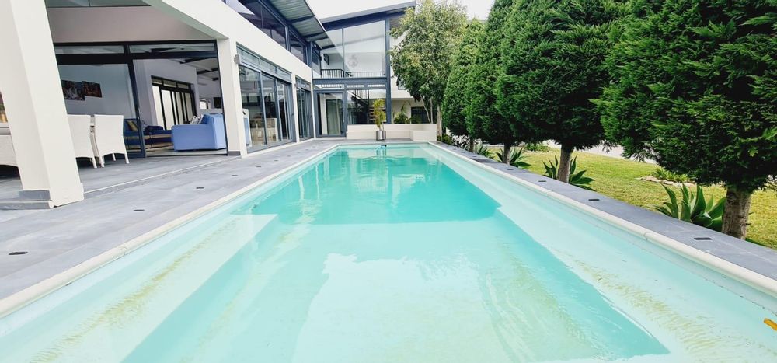
Luxury, Security, and Views - A Great Opportunity Awaits
Welcome to Leopard Rock, a prestigious 24-hour manned security estate located in the exclusive and highly sought-after suburb of Baronetcy.
This luxurious home seamlessly blends modern elegance with breathtaking surroundings, offering a lifestyle of unparalleled comfort and sophistication. Designed with a contemporary mix of concrete, steel, and glass, the property is a masterpiece of architectural brilliance, capturing natural light and framing panoramic views of the West Coast sunsets and the iconic Table Mountain.
Step inside to discover an open-plan ground floor that effortlessly integrates the kitchen, dining area, and lounge, all equipped with air conditioning for year-round comfort. The indoor-outdoor flow is enhanced by stacker doors that lead to the garden, where a sparkling blue pool and an outdoor shower await. Adjacent to the pool is a large, covered braai stoep, perfect for hosting unforgettable gatherings with family and friends.
Upstairs, the home continues to impress with a grand entertainment space featuring an extra-large, purpose-built braai room enclosed in glass to maximize the stunning views of Table Mountain. A built-in bar with a gas hob and sink adds convenience to this top-floor retreat.
The downstairs living area includes a luxurious main bedroom with ample cupboard space, a private study nook, and direct access to the garden and pool. Two additional spacious bedrooms, each with built-in cupboards, also open onto the garden, while the fourth and fifth bedrooms upstairs share a stylish family bathroom.
Practicality meets luxury with features like an inverter and backup battery system, ensuring uninterrupted living during load-shedding. The home also offers two double tandem garages with built-in cupboards for ample storage, as well as a dedicated scullery and laundry room for added convenience.
This property is more than just a home—it’s a lifestyle defined by security, luxury, and comfort. From its modern architectural design to its top-tier entertainment spaces, this residence is perfect for families and entertainers alike.
Don’t miss the opportunity to make this dream home yours. Contact us today to arrange a private viewing.
Tonja Ellman and Sean Verdon are representatives of Real Estate Power CC, T/A RE/MAX PREMIER, an independently owned and operated franchise of RE/MAX SA.
