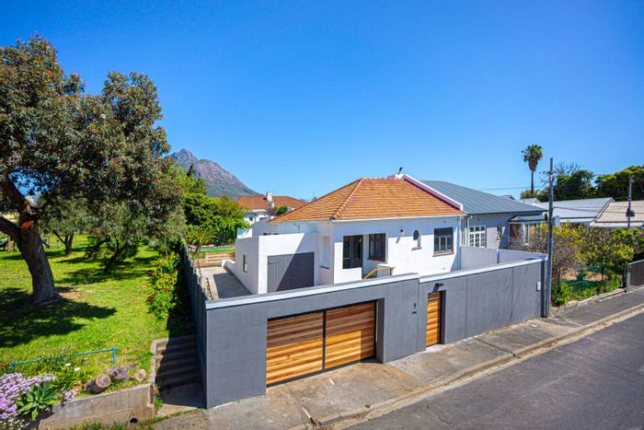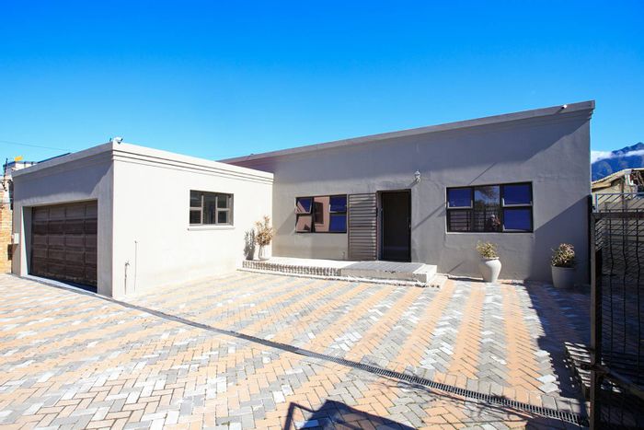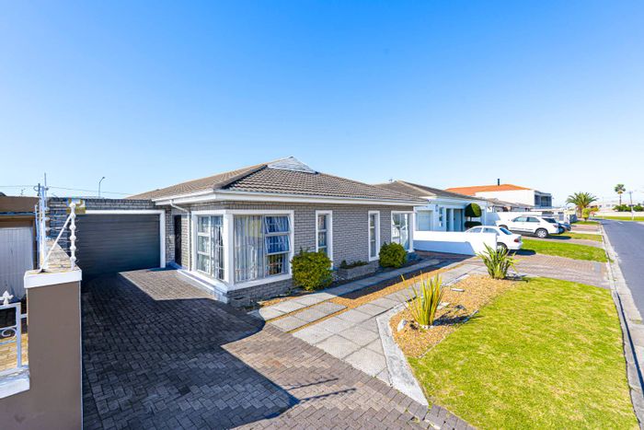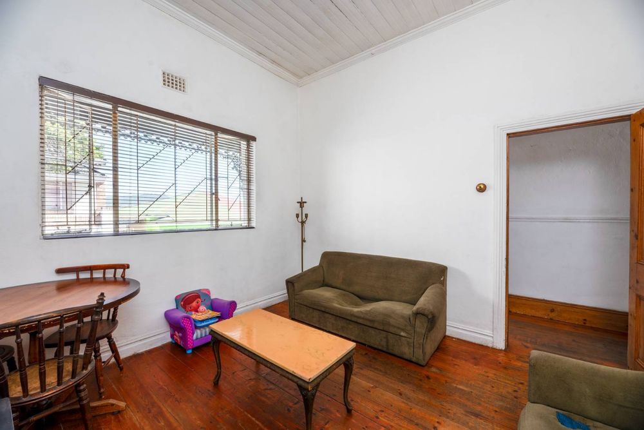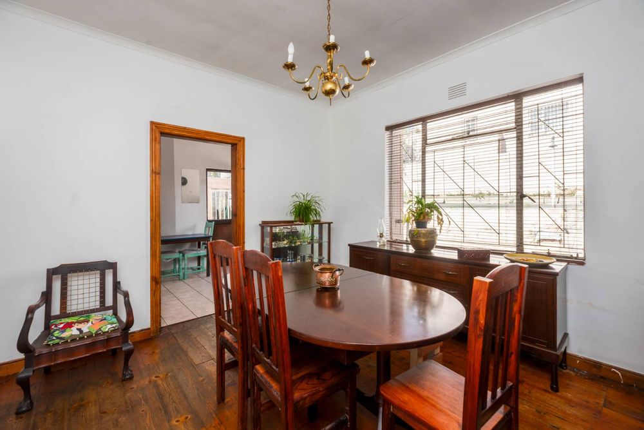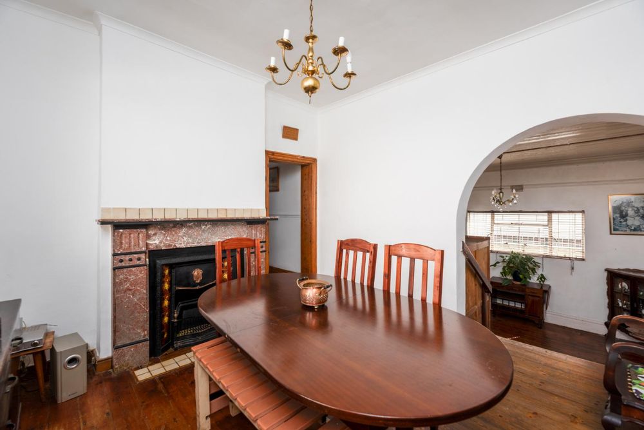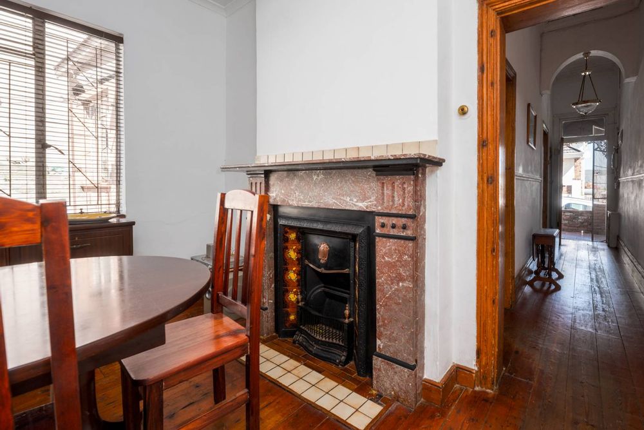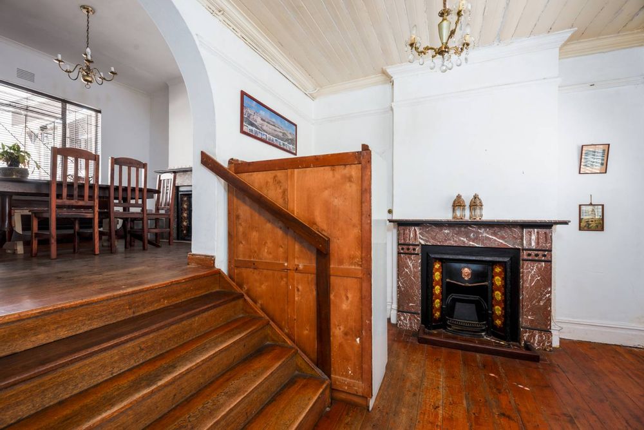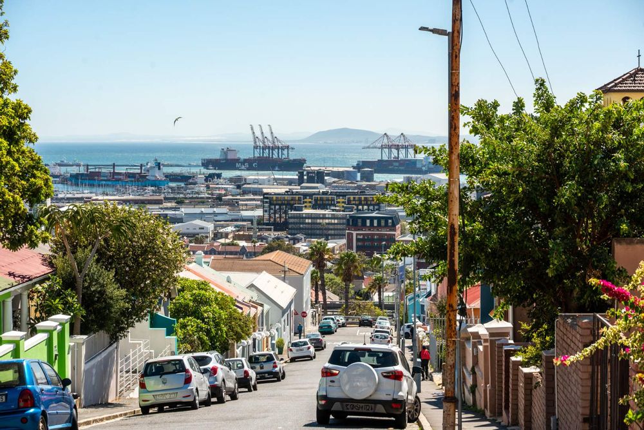
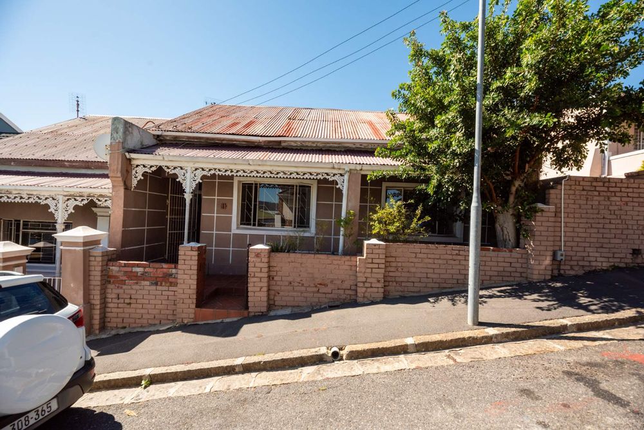
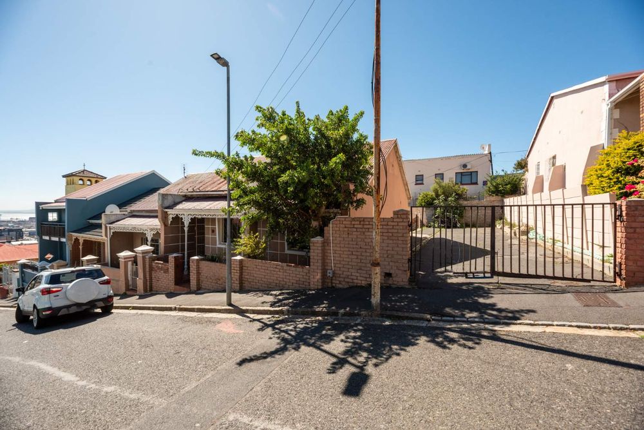
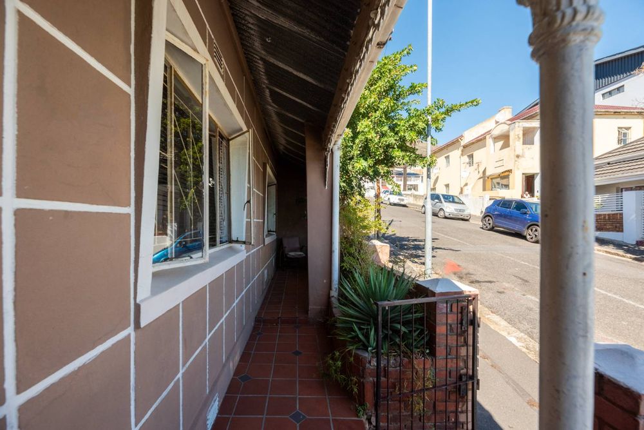
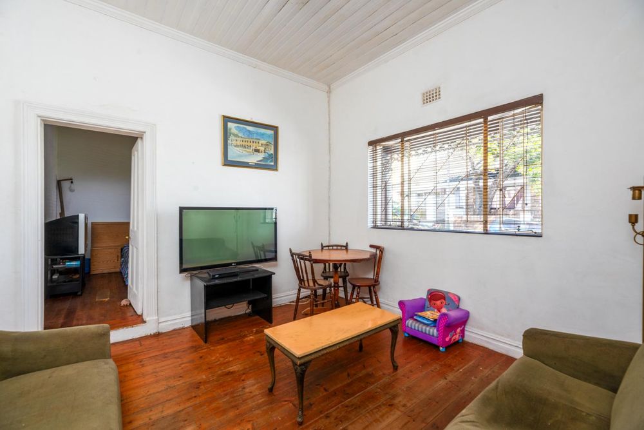
As you step through the front door, you can almost hear the whispers of the past, steeped in the cultural legacy of District Six, this home exudes character and charm, offering a unique blend of history and potential.
Original features, high ceilings and hints of architectural flair evoke a sense of heritage that’s becoming increasingly rare in modern developments. Yet, this property isn’t stuck in the past – it’s ready to evolve and embrace the future with you.
This is a home that speaks of possibilities.
- With six generously sized bedrooms, each with its own distinctive charm, perfect for family living or potential rental units.
- Two fully functional kitchens and two bathrooms, allowing for multi-family use or dual living.
- The layout is as flexible as your imagination. Whether it’s a haven for an extended family, a dual-living arrangement, or an income-generating investment, this house adapts to your vision.
Outside, a large parking area provides space for up to 10 vehicles – a rare luxury in this part of town. But here’s where things get interesting: that very space holds untapped potential.
With GR4 Zoning in place, you have the freedom to dream big – expand, develop, including residential, retail, and commercial possibilities. This makes it ideal for investors and developers looking to capitalize on Walmer Estate’s prime location and growth potential.
Located just minutes from Cape Town’s buzzing CBD, with easy access to schools, shops, and cultural landmarks, this is city living with a soulful twist. It’s a place where history meets opportunity, and where potential meets passion.
So, whether you’re looking for a family home with character, an investment project with promise, or a blank canvas with zoning freedom – this property is your chance to create something extraordinary.
Contact us today to arrange a viewing, and let the next chapter of this home’s story begin... with you.
Michael Liebenberg and Tarryn Scholtz are representatives of Real Estate Power CC, T/A RE/MAX PREMIER, a franchise of RE/MAX SA. Each Office Independently Owned and Operated.
